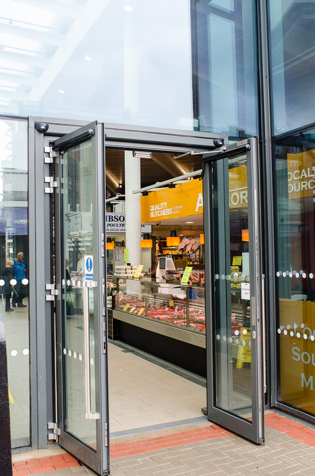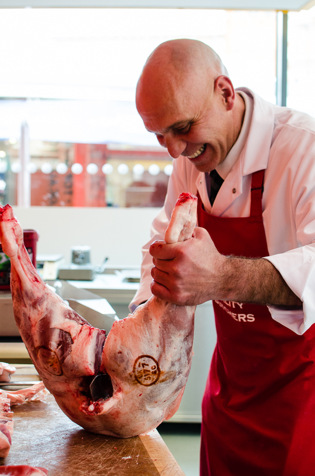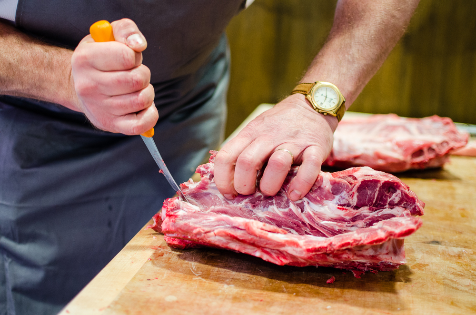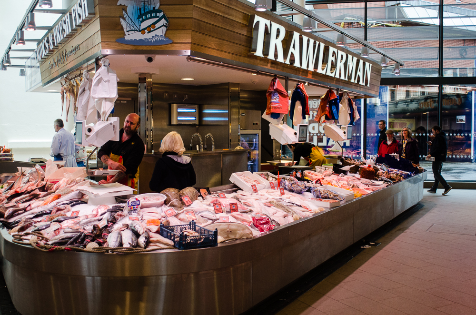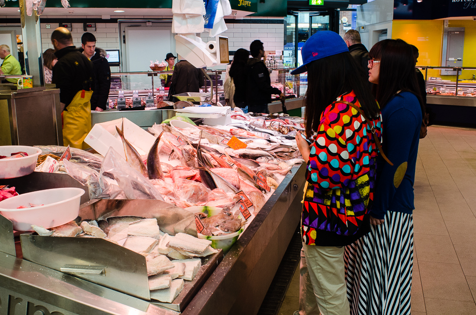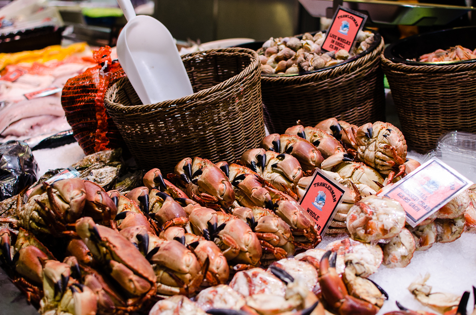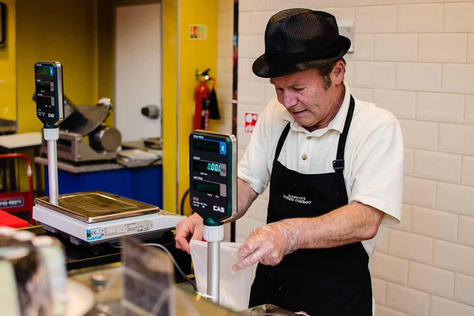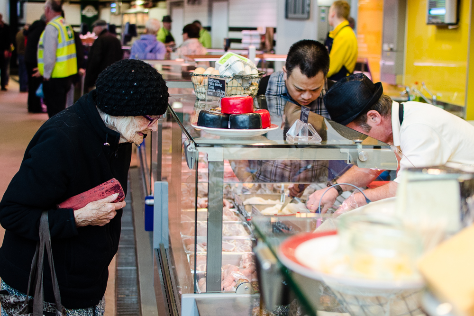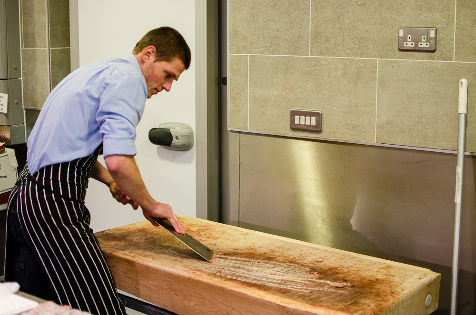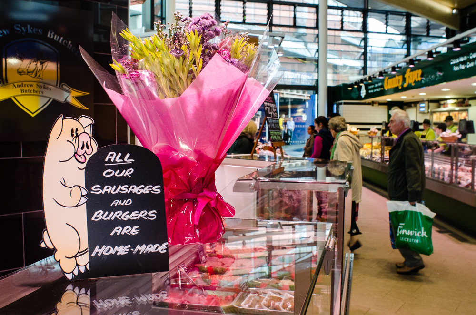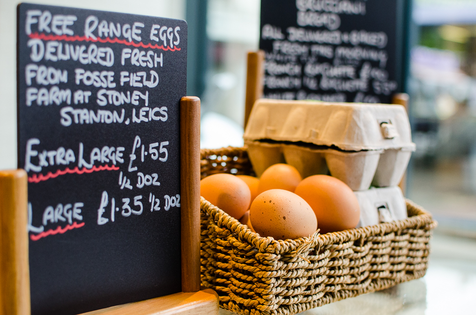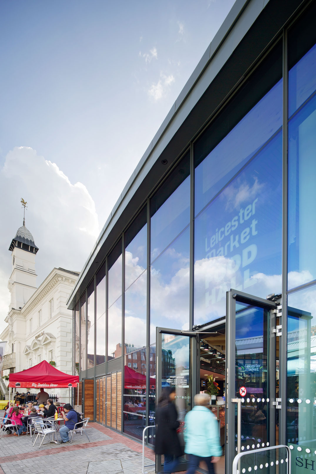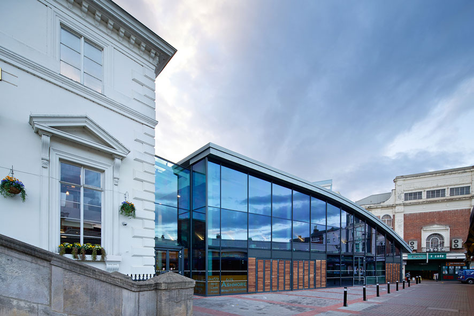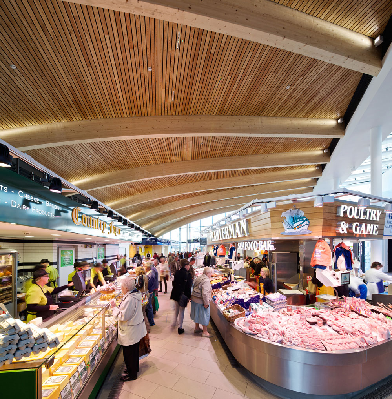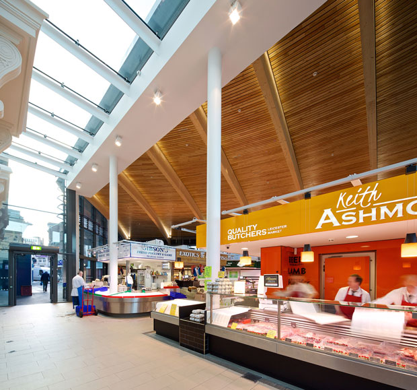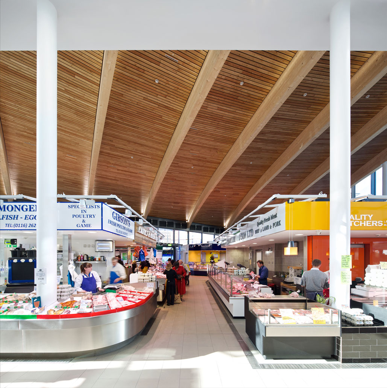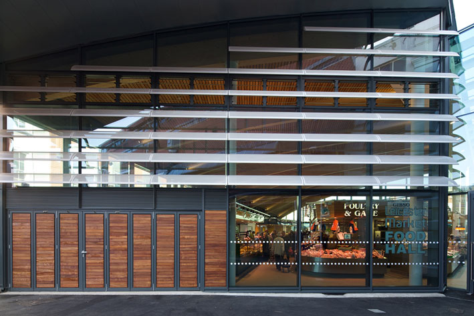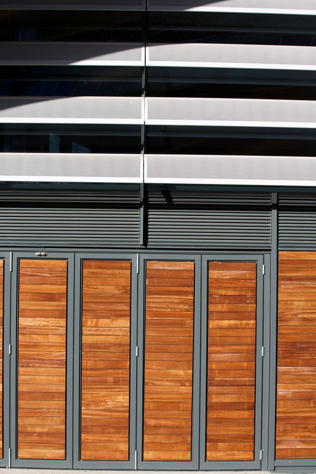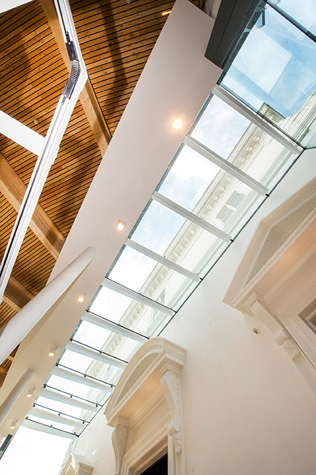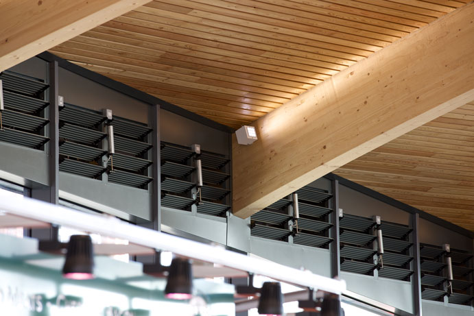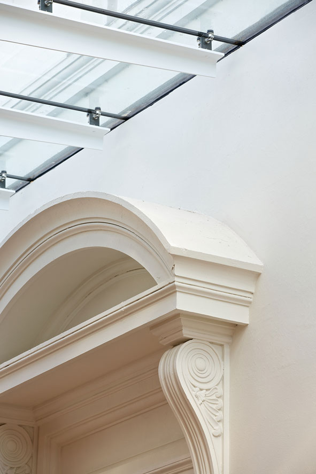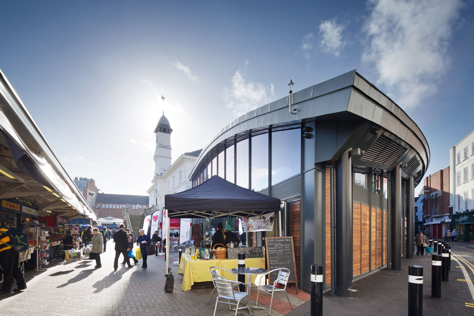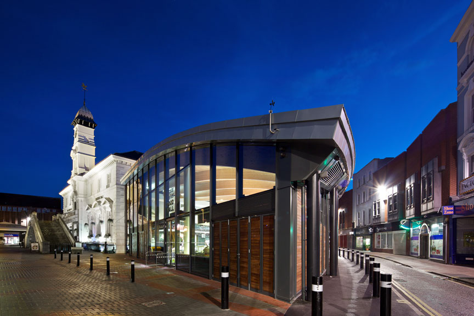Leicester City Markets | Phase 1
Client: Leicester City Council
"Visual connections between the new public realm, heritage assets and the outdoor market"
Project Details
The new food hall at Leicester Market is the first phase of a masterplan to regenerate the wider market place in the heart of the city centre.
- LocationMarket Place, Leicester
- Site Area7,843 sqm
- Time Scales2012 - 2014
Designs for the scheme show a light and airy modern pavilion – constructed from steel, glass and timber with a zinc roof – that provides a new home for the meat, fish and deli traders who were based in the previous indoor market centre.
The form of the new food hall has taken influence from the scale and proportions of the Corn Exchange and the surrounding context. The adoption of the curved roof allows a clean geometry to connect a number of scales; the outdoor market with the proportions of the Corn Exchange, drawing the eye to the listed building, and the food hall which rises up in scale to address the new public square to the west.
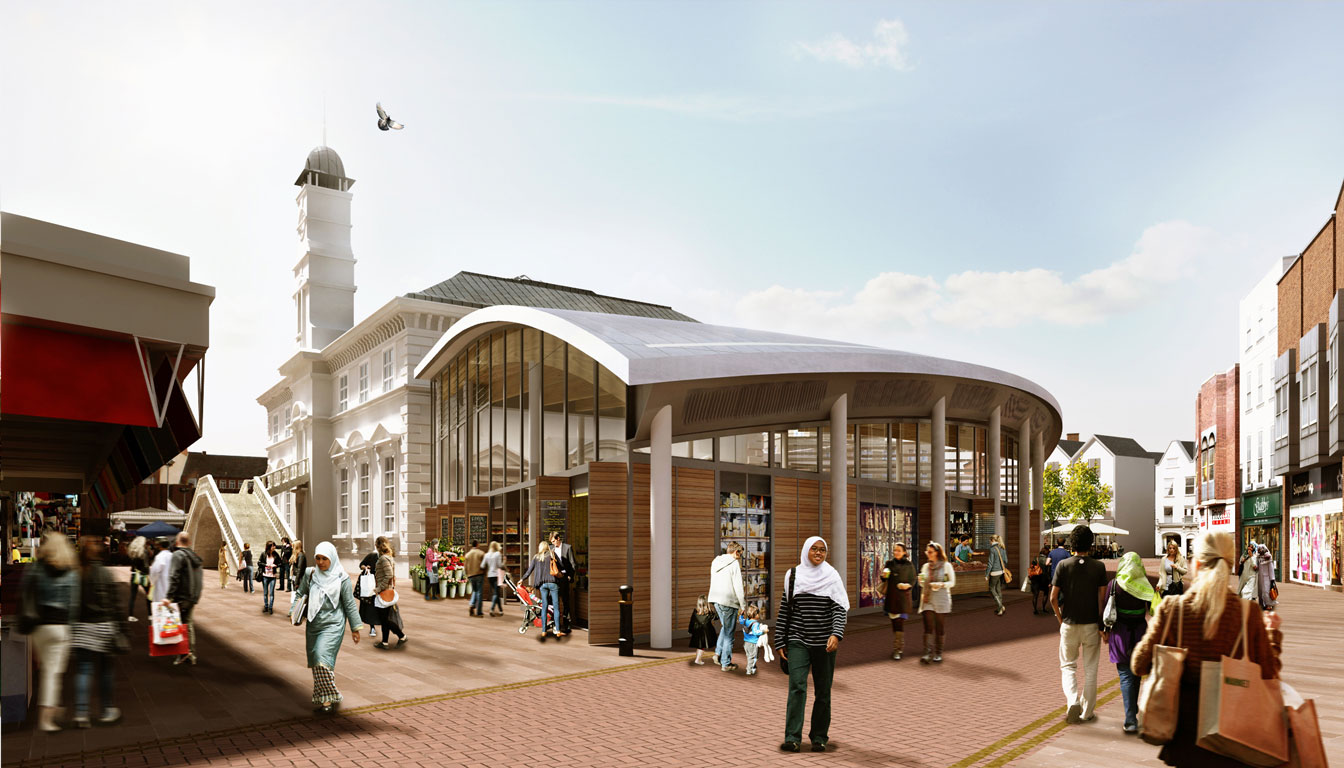
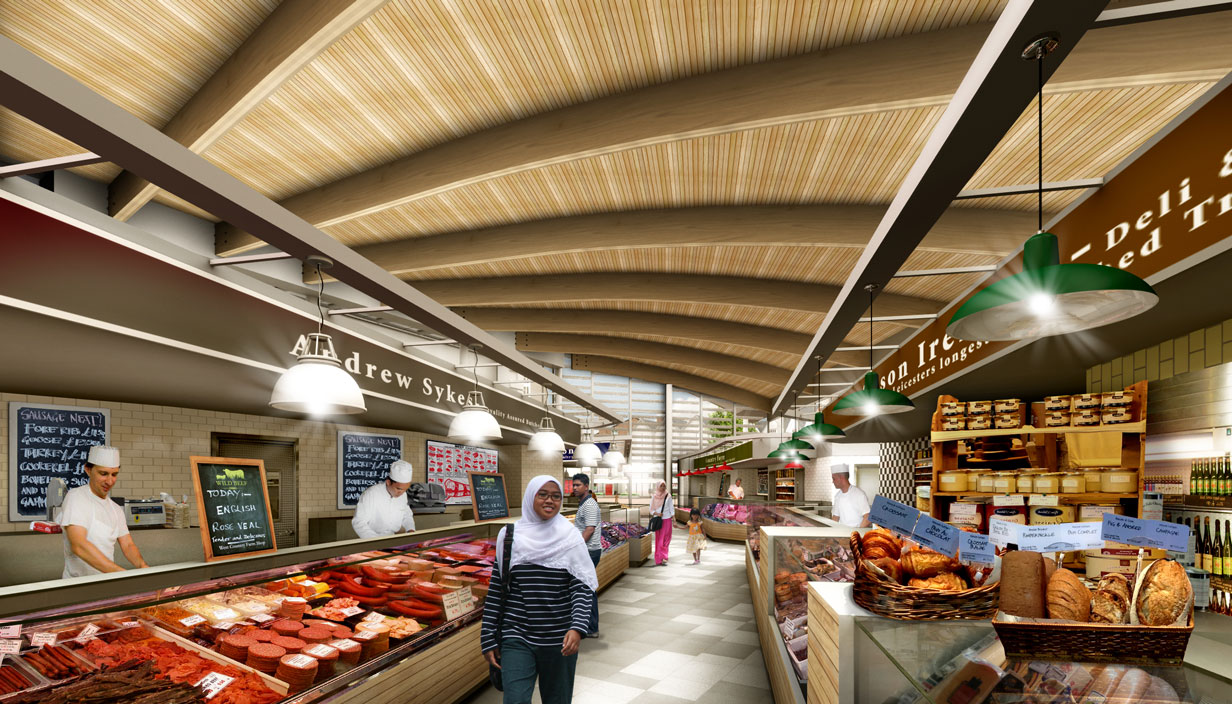
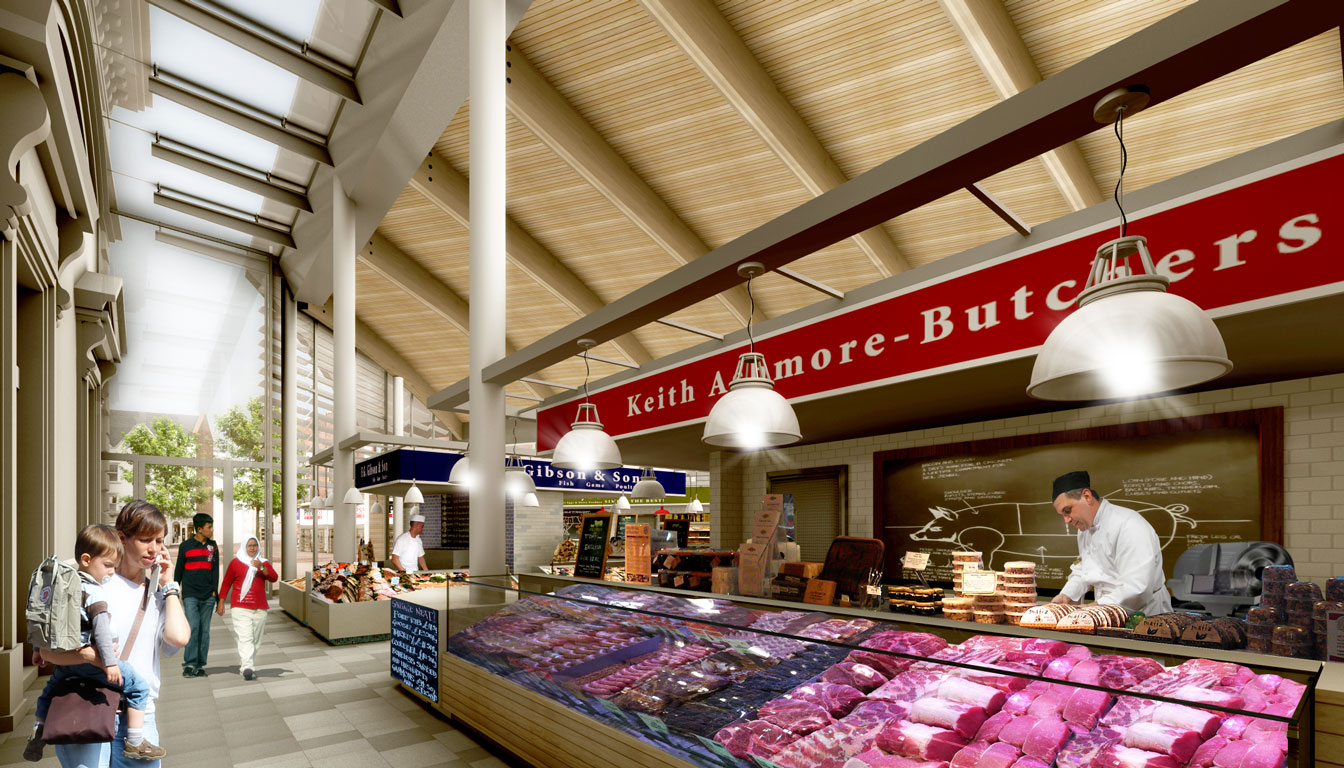
To achieve a flexible trading environment the curved beams allow clear spans with minimal interruptions from the columns on the trading floor. The use of glulaminated timber was preferred over steel for its modern, sustainable credentials; paired with the natural aesthetic which is more complementary to the functions within the market building.
The scale and curvature of the roof makes the building more subservient to the grade ll* listed building, softening its presence, yet distinguishing itself as a separate architectural entity. A large amount of glazing has been proposed to maximise the visibility of the Corn Exchange and the traders within the market, whilst strengthening visual connections between the new public realm, heritage assets and the outdoor market. The new building would be lightly connected to the city’s historic Corn Exchange by a glazed ‘divide’ which articulates the two forms.
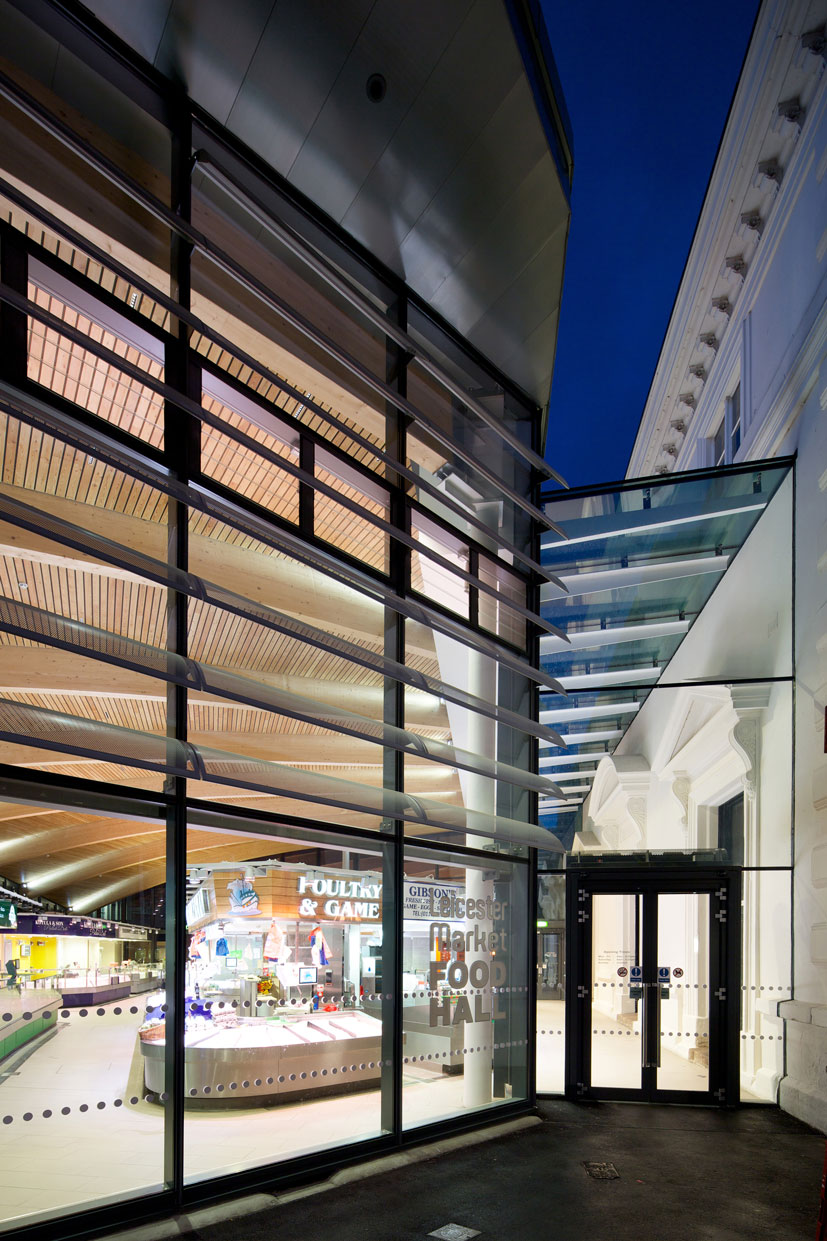
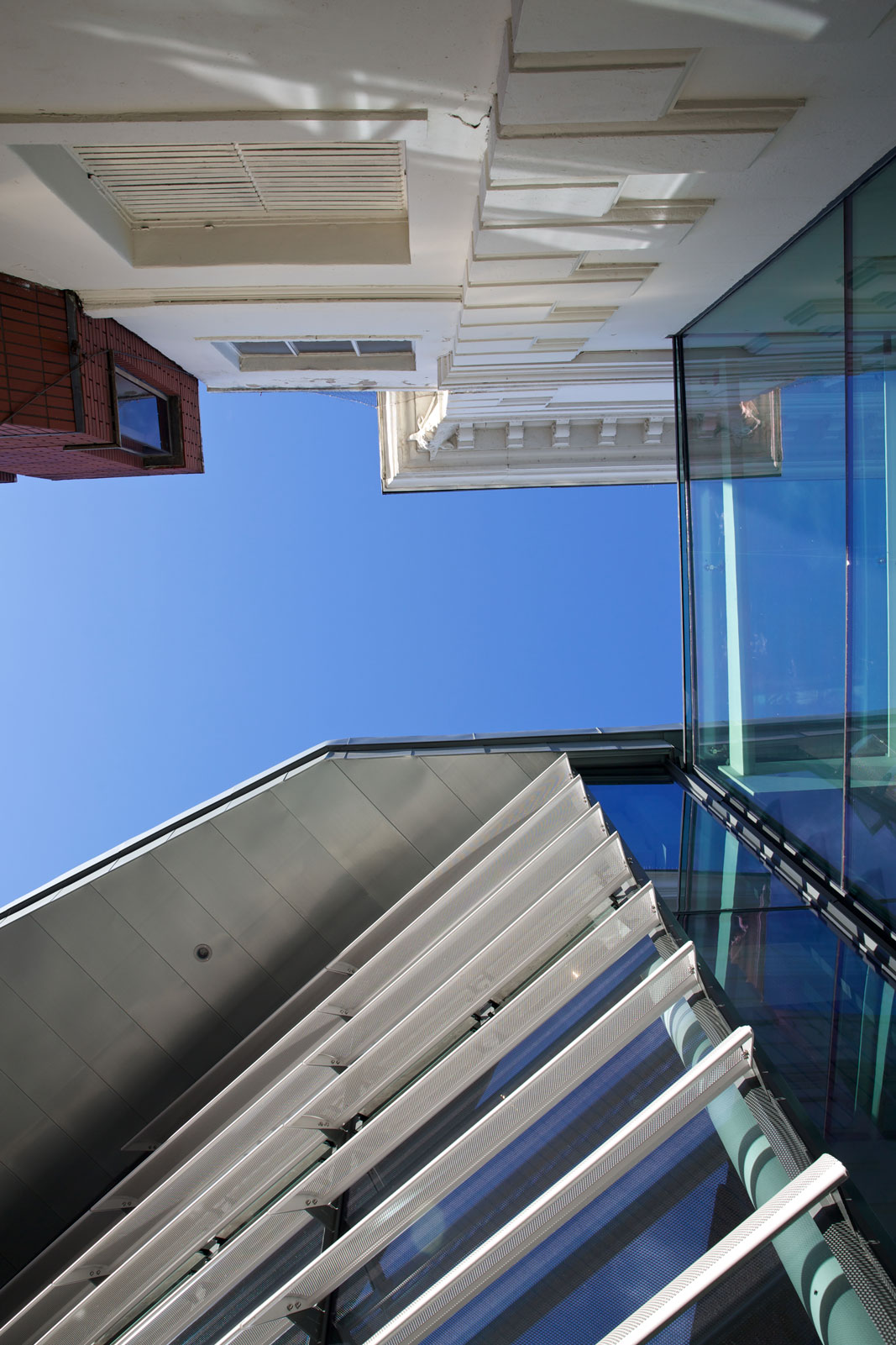
Large amount of glazing have been proposed to maximise the visibility of the Corn Exchange and the traders within the market, whilst strengthening visual connections between the new public realm, heritage assets and the outdoor market. The new building would be lightly connected to the city’s historic Corn Exchange by a glazed ‘divide’ which articulates the two forms.
