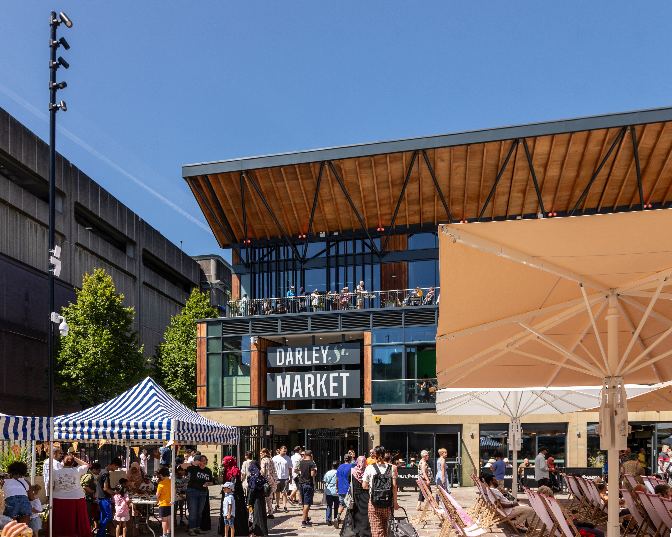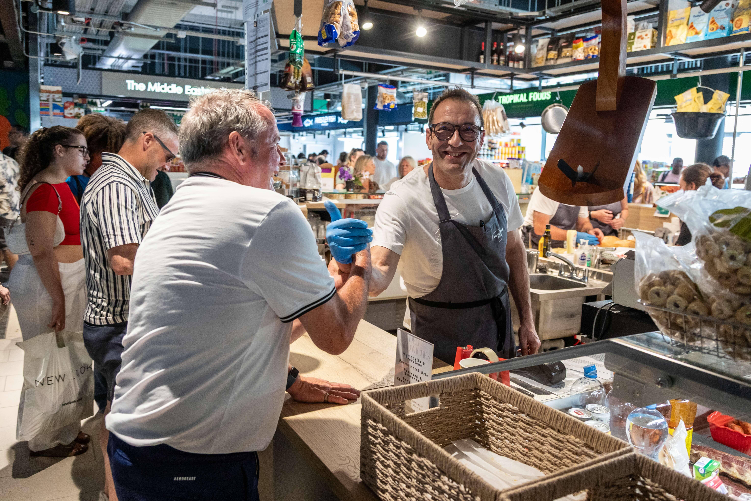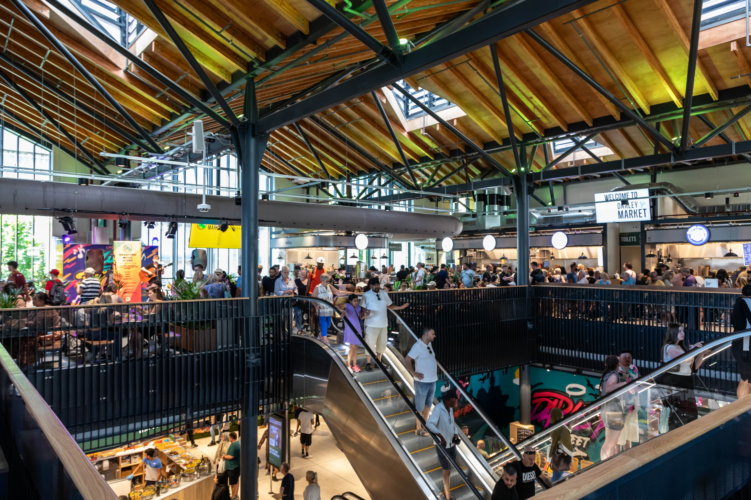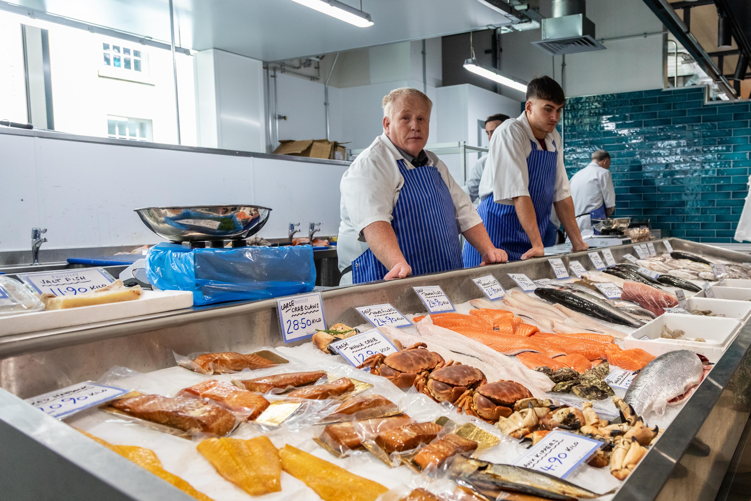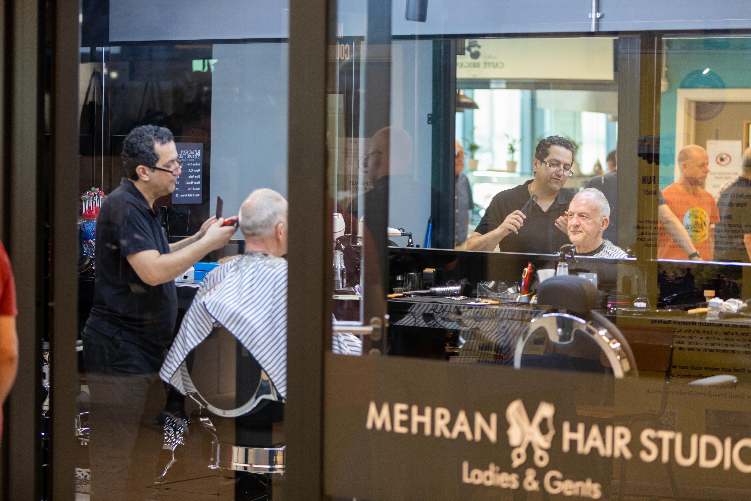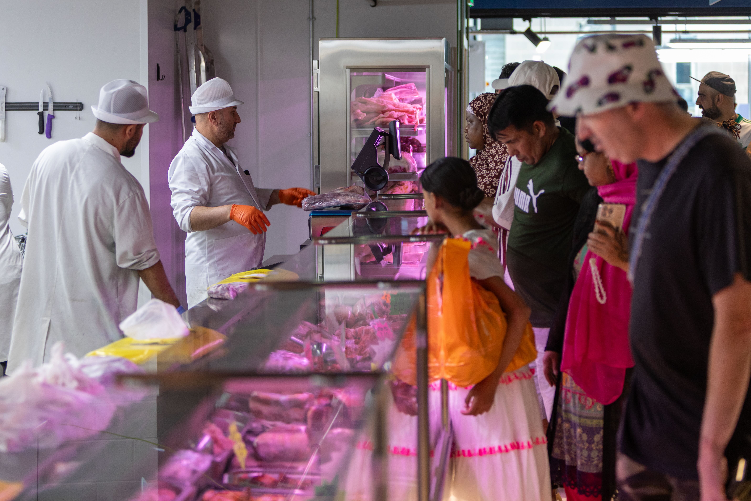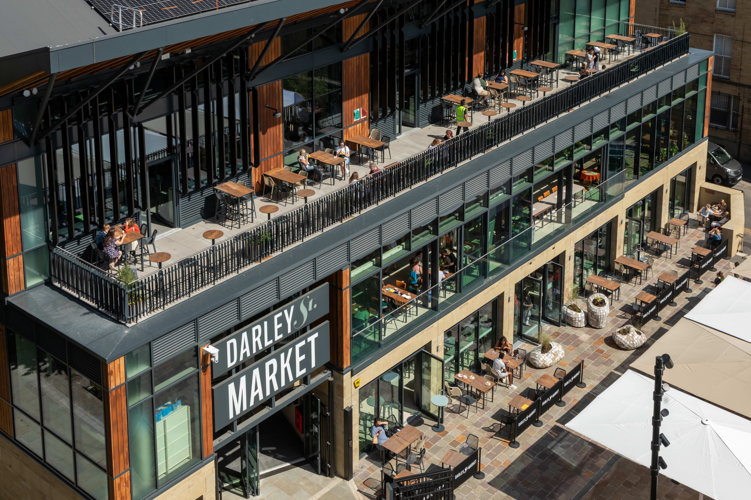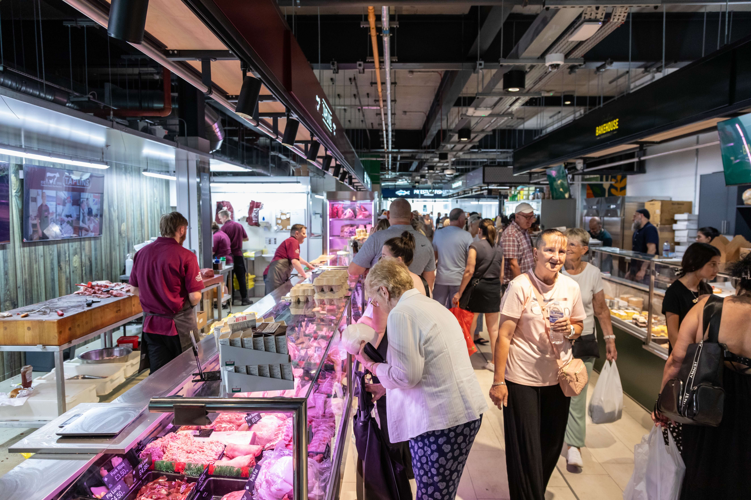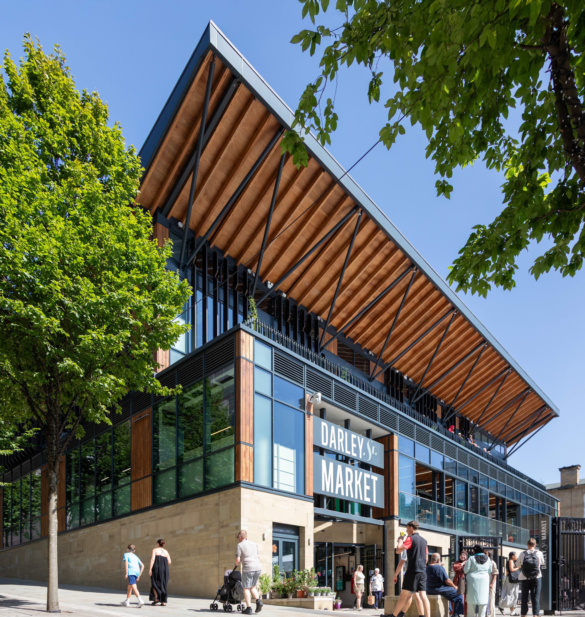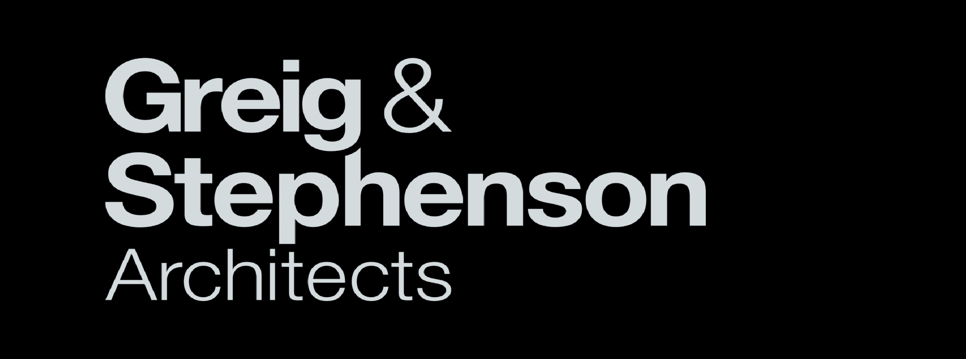Darley Street Market
Client: Bradford City Council
Opened in July 2025, Darley Street Market is a landmark development at the heart of Bradford’s regeneration and a key project in the city’s 2025 City of Culture celebrations. Designed by Greig & Stephenson Architects, the £23 million scheme reimagines the traditional market as a vibrant, inclusive civic space. More than a retail destination, the market champions environmental, social, and economic sustainability—integrating green technologies with the rich cultural heritage of market trading. It is a contemporary, community-focused hub designed to support local enterprise and bring people together.
Project Details
Strategically located in the heart of the city’s central shopping area, the new Darley Street Market has been designed to be a light, airy and modern retail space packed with a variety of energy and environment-saving features.
- LOCATIONDarley Sreet, Bradford
- VALUE23m
- SCALE4000sqm
- TIME SCALEOpened in 2025
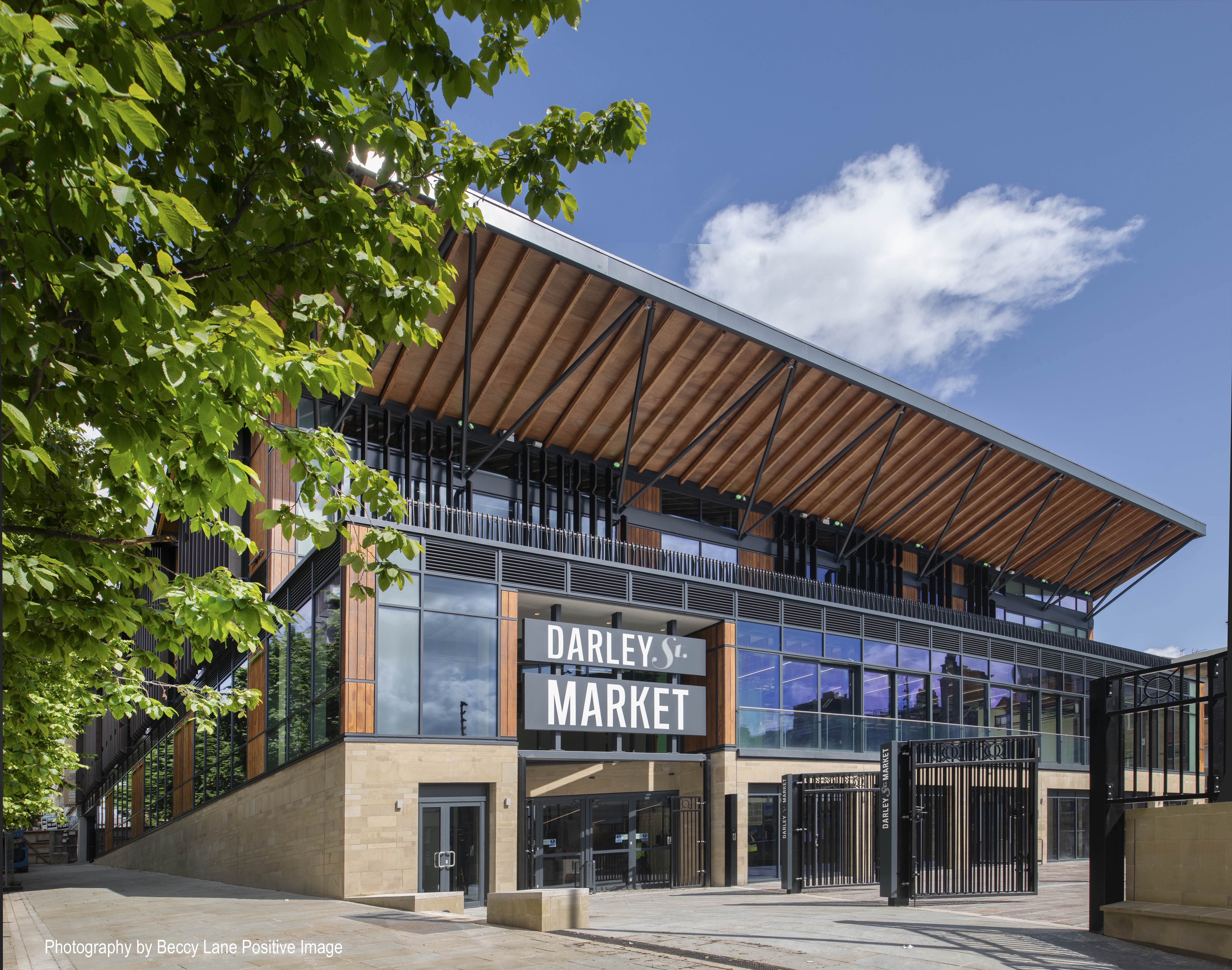
Design Phase
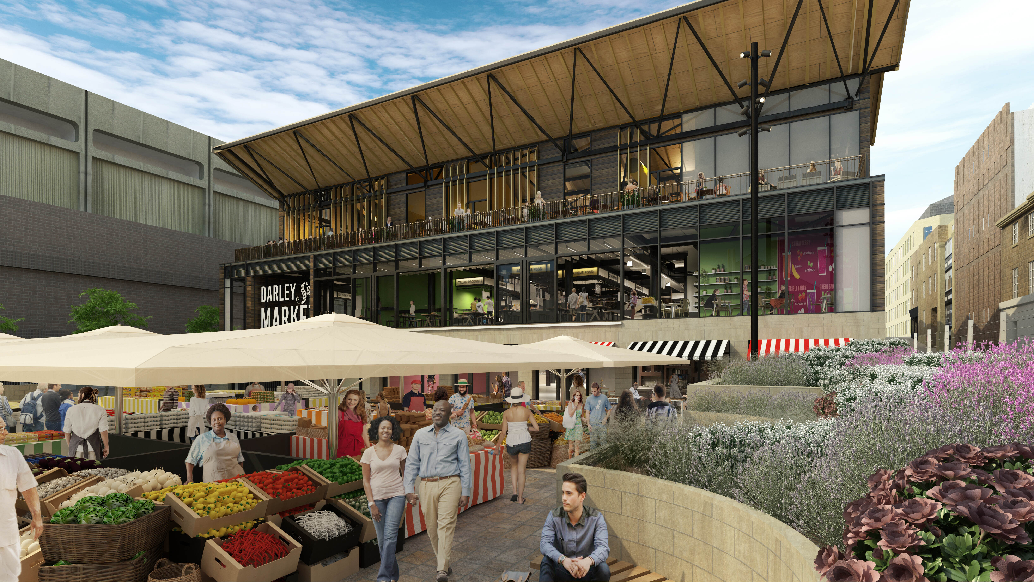
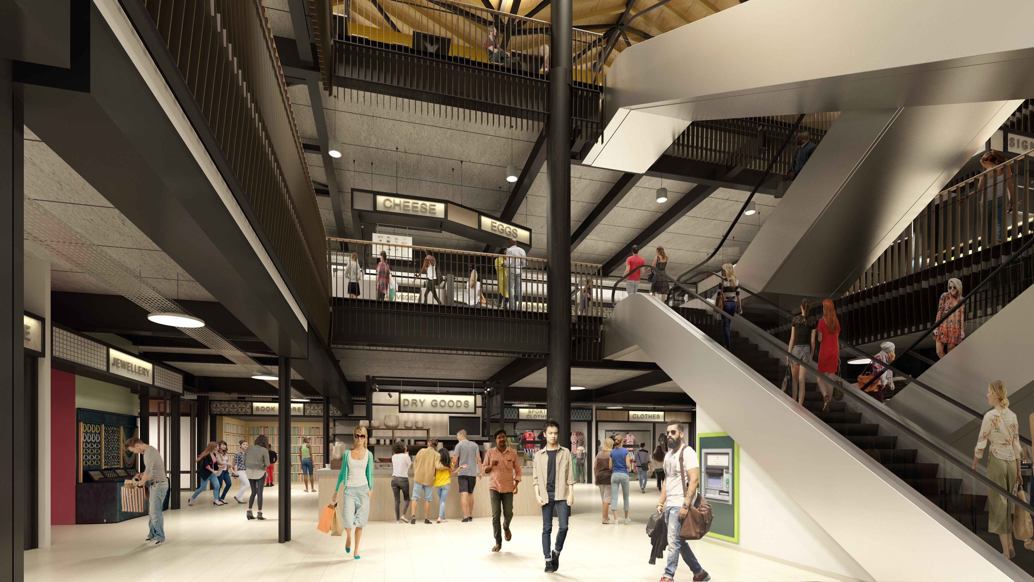
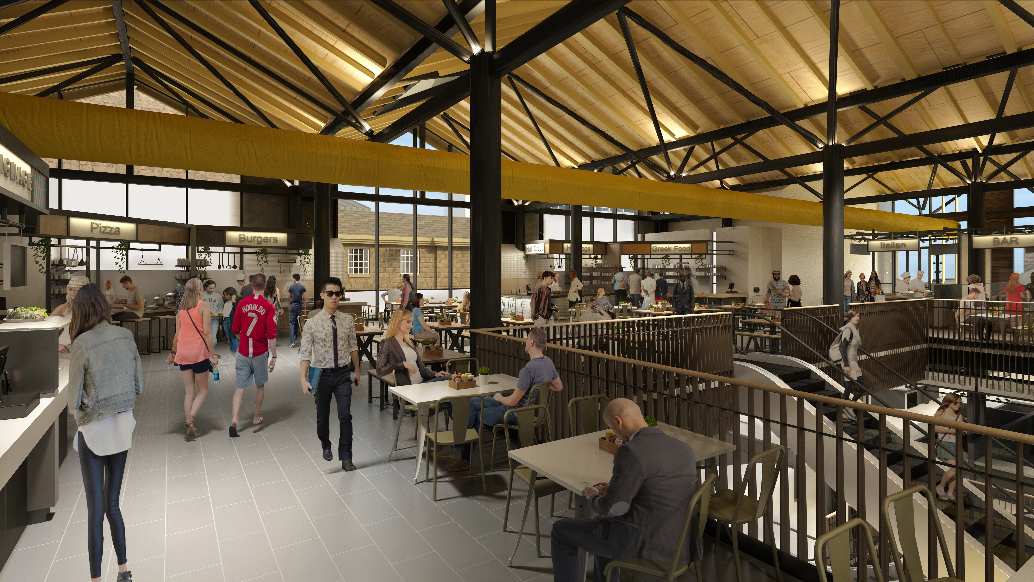
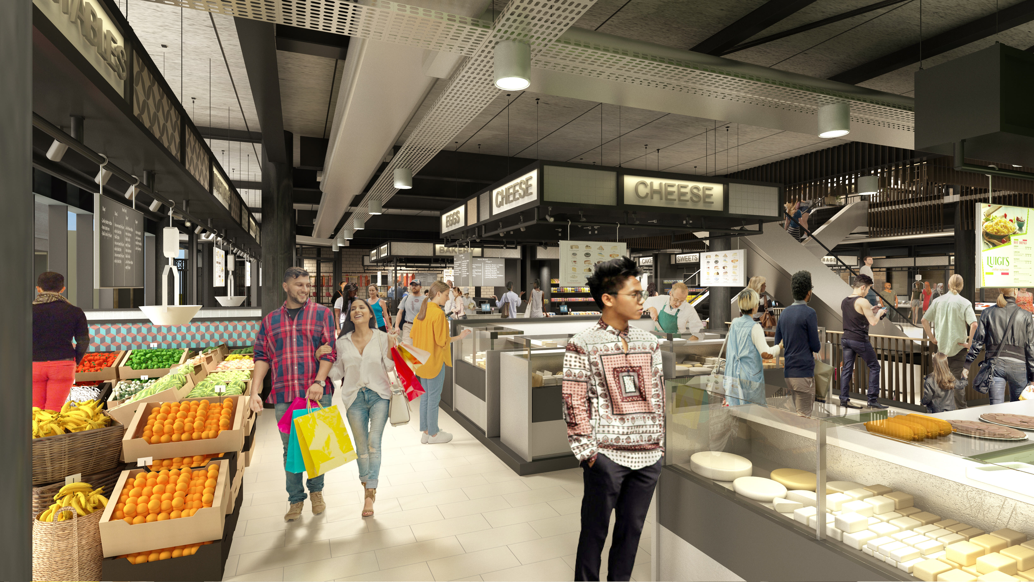
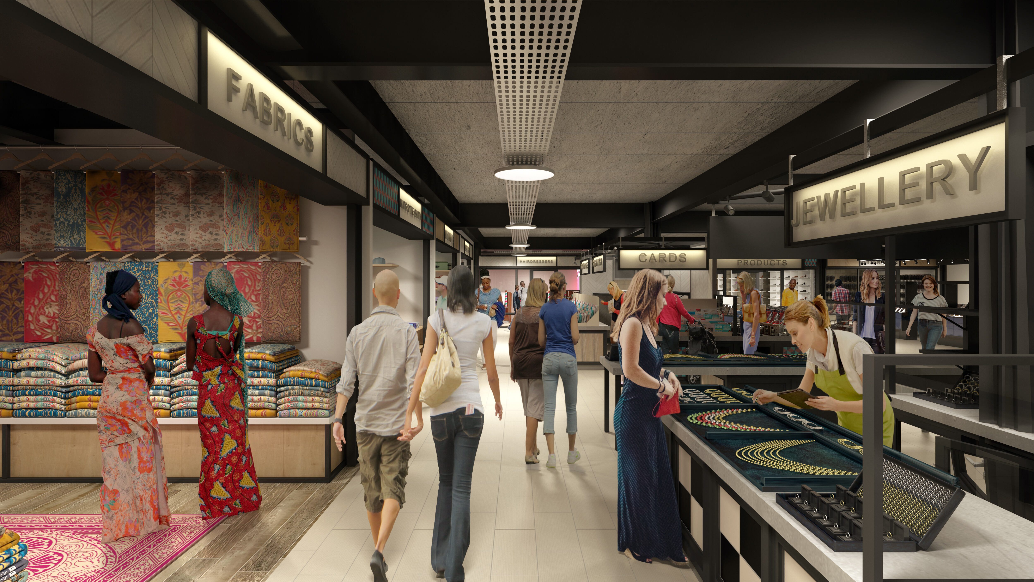
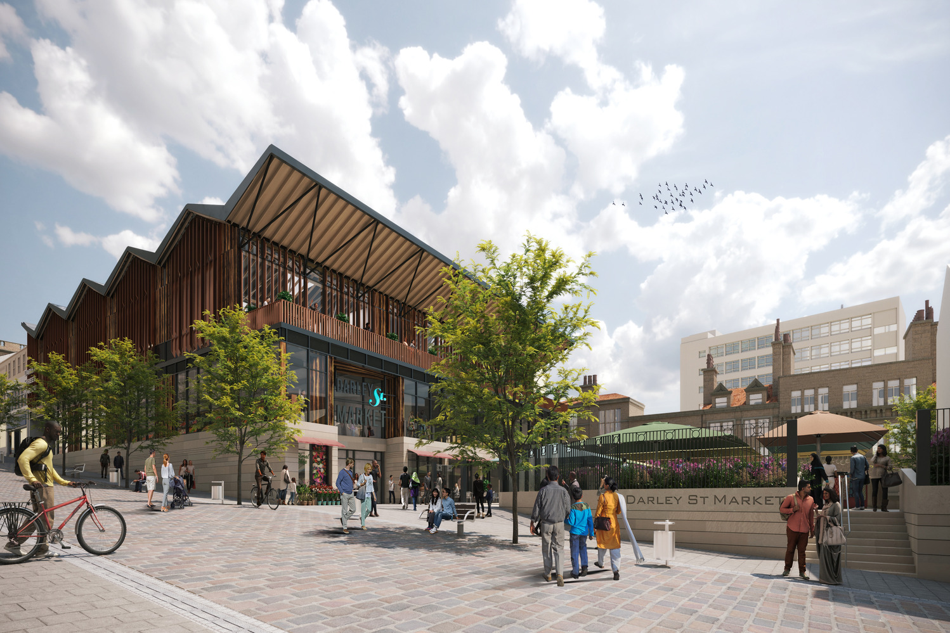
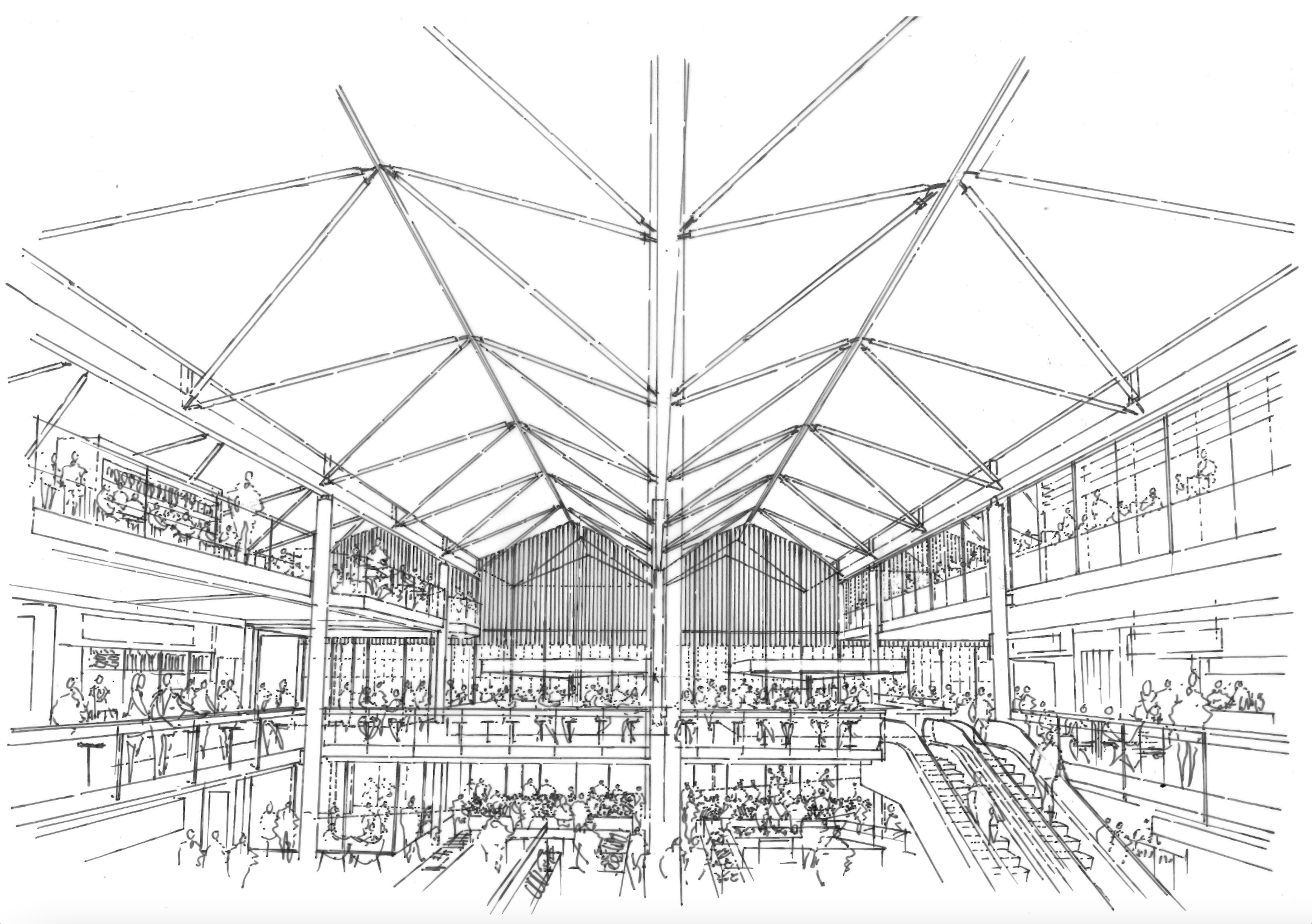
Completed in 2025, the new Bradford Market and public realm form part of a broader strategy to support the regeneration of this area of the city centre. The project provides an updated, purpose-built facility designed to meet the evolving needs of traders, visitors, and the wider community.
At the heart of the scheme is a flexible public square and a new market hall, with spaces intended to support both daily trading and occasional community events. The design addresses the steep site by introducing two ground floor levels: a dedicated service yard below and, above, a first-floor food hall overlooking the new event space—helping to animate the area throughout the day.
While still in its early stages of use, the project aspires to become a valued civic destination that supports local enterprise and contributes to a more connected, resilient city centre.
Construction Phase
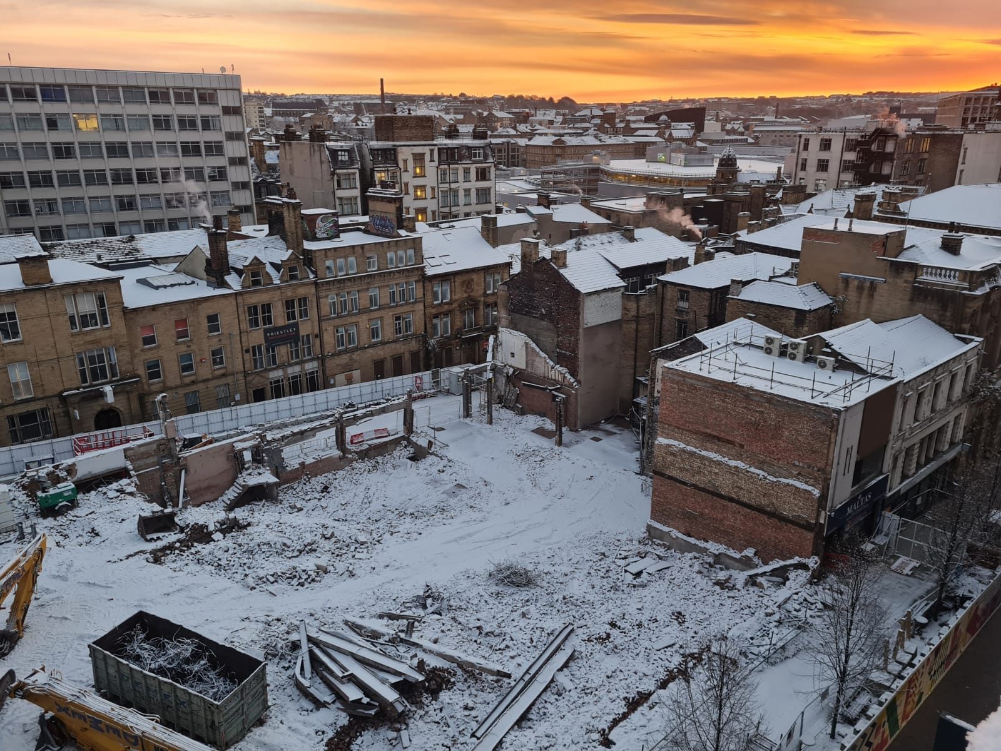
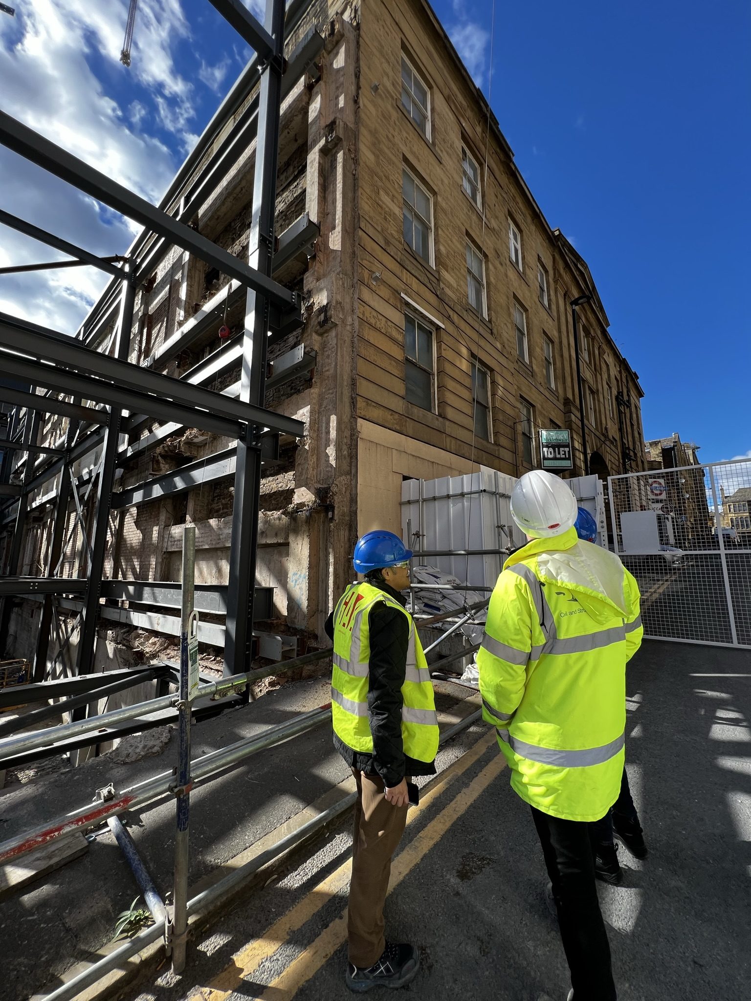
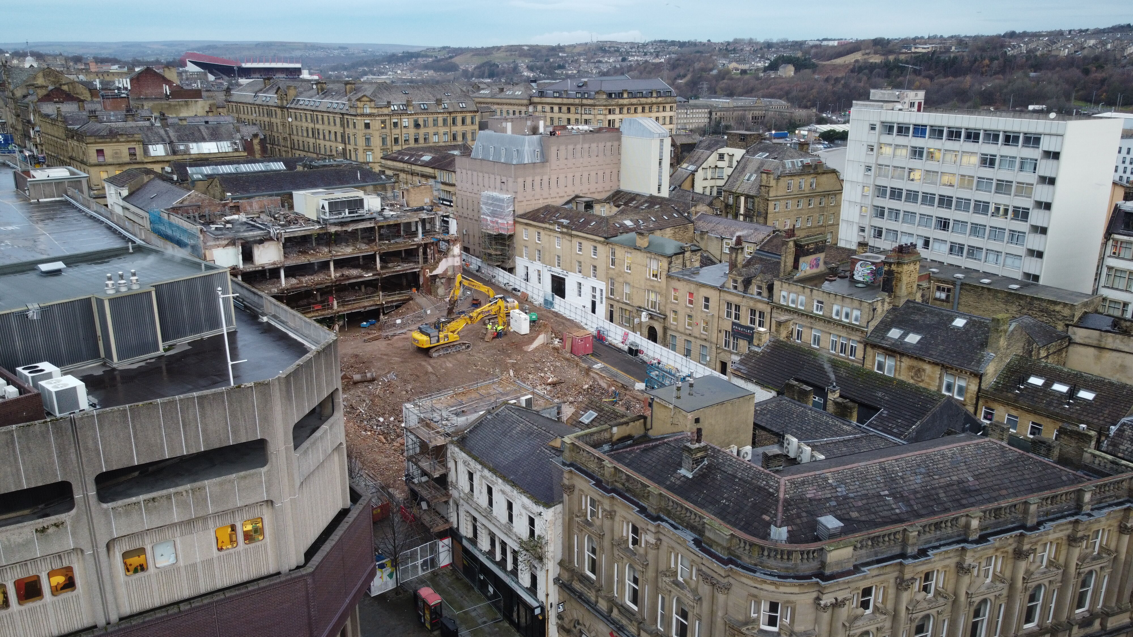
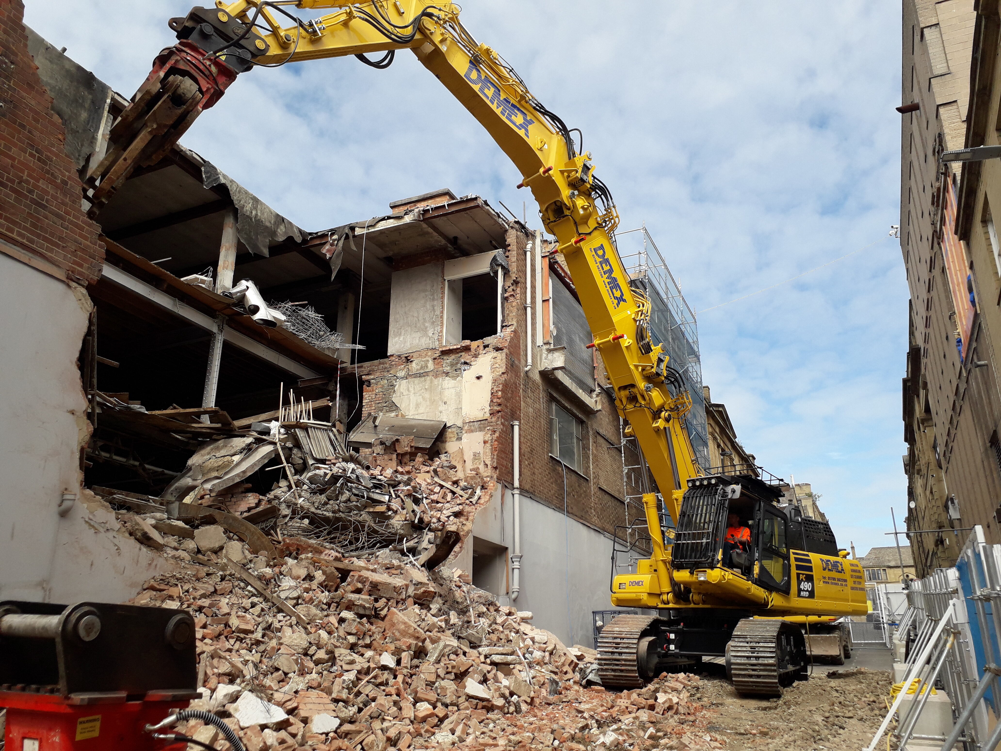
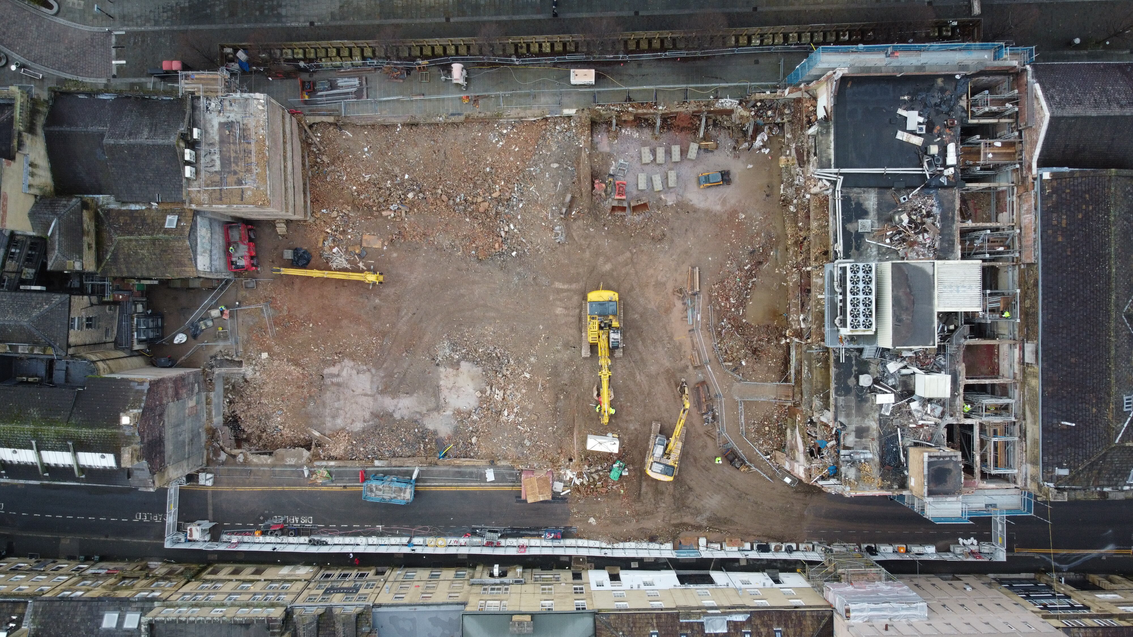
As part of the broader regeneration effort, the market project has been designed to contribute positively to the surrounding conservation area. The new layout and public realm open up views towards several of the historic buildings along Piccadilly—once Bradford’s principal shopping street—helping to reconnect the market to the city’s architectural heritage.
Sustainability has been a key consideration throughout the design process. The building incorporates low-energy principles, including natural ventilation, background heating for colder periods, and a substantial array of rooftop photovoltaics. These measures aim to reduce operational energy use and help manage long-term running costs, supporting both environmental targets and affordability for traders.
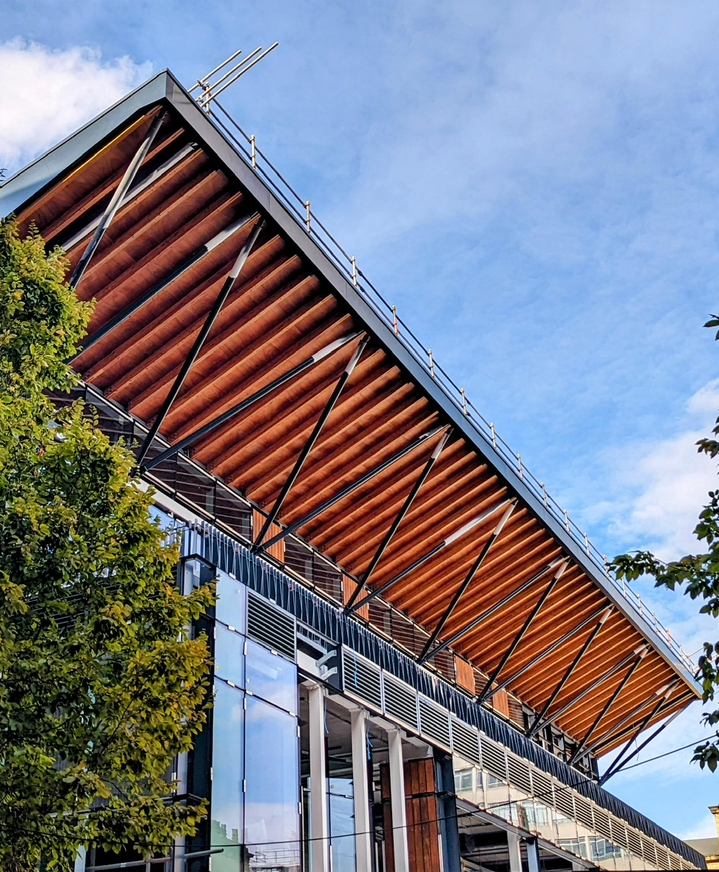
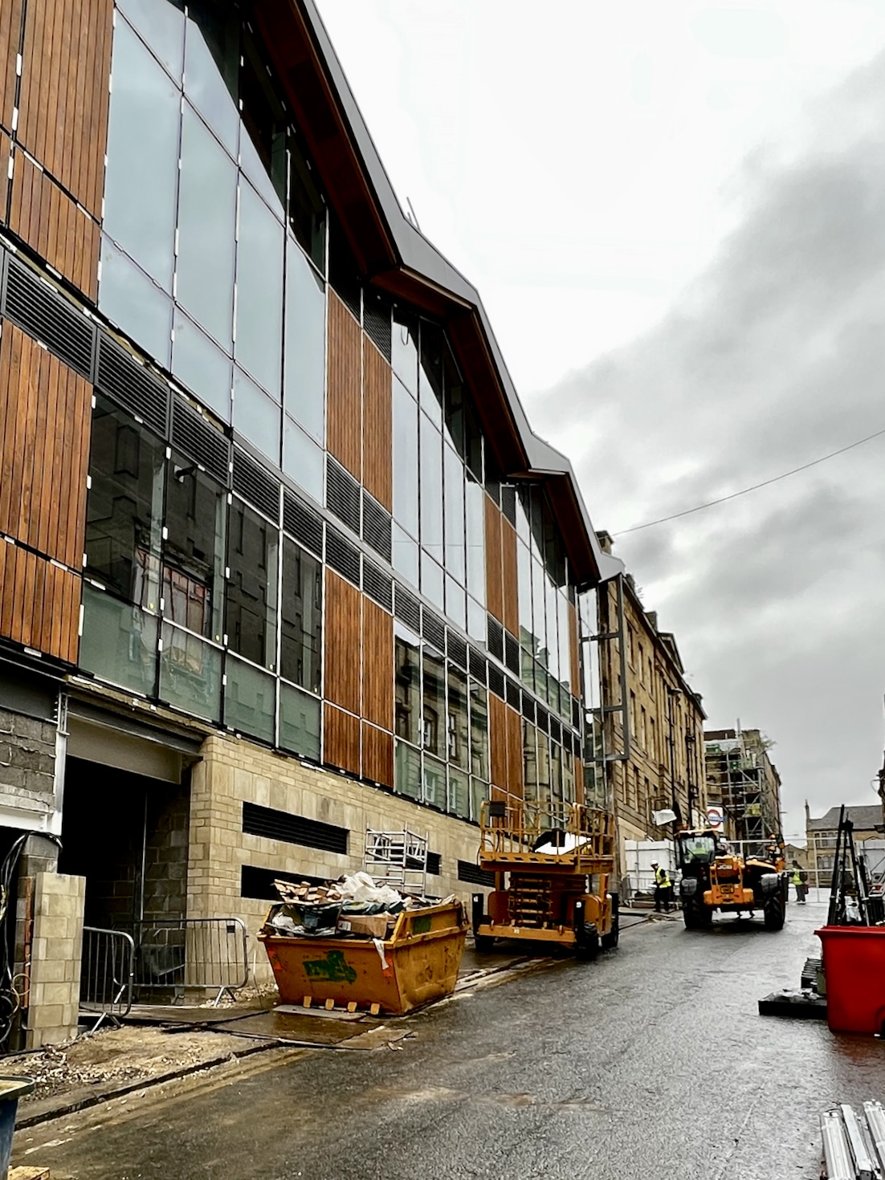
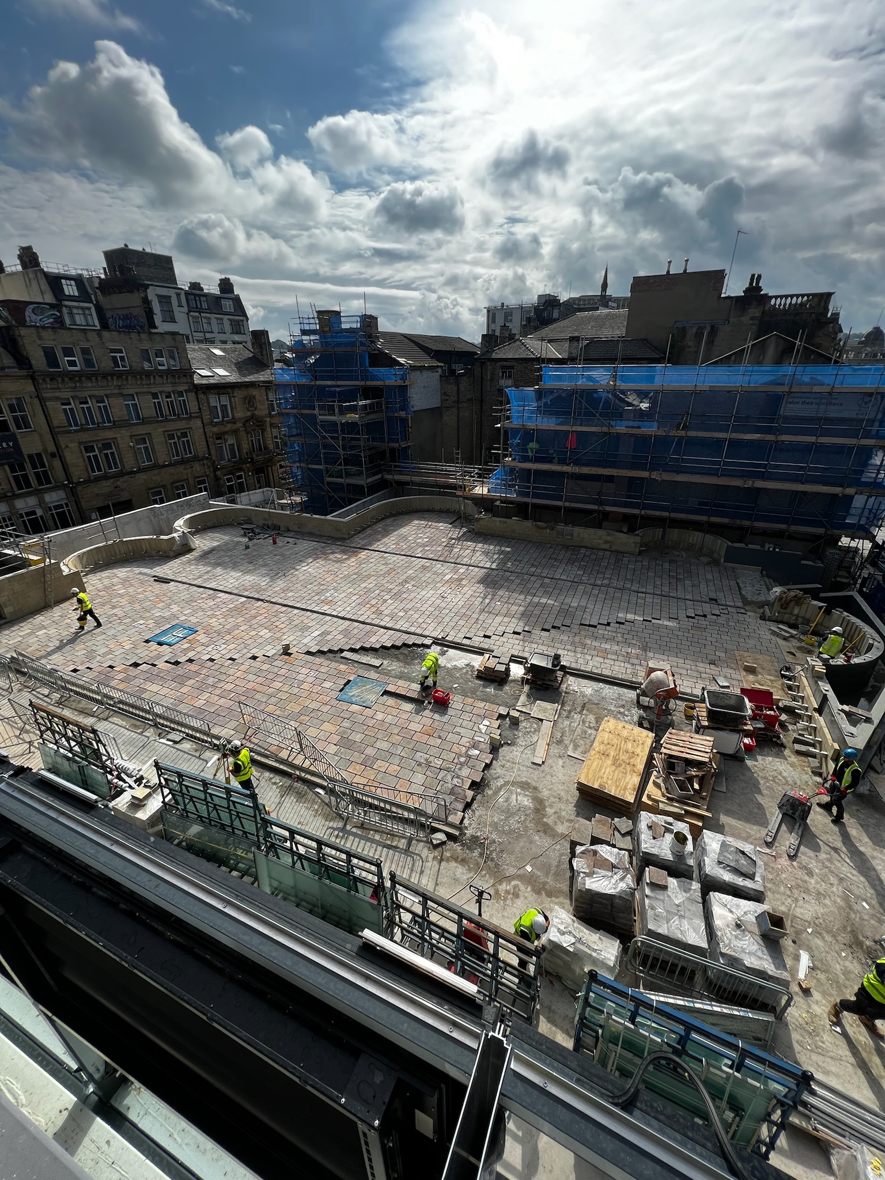
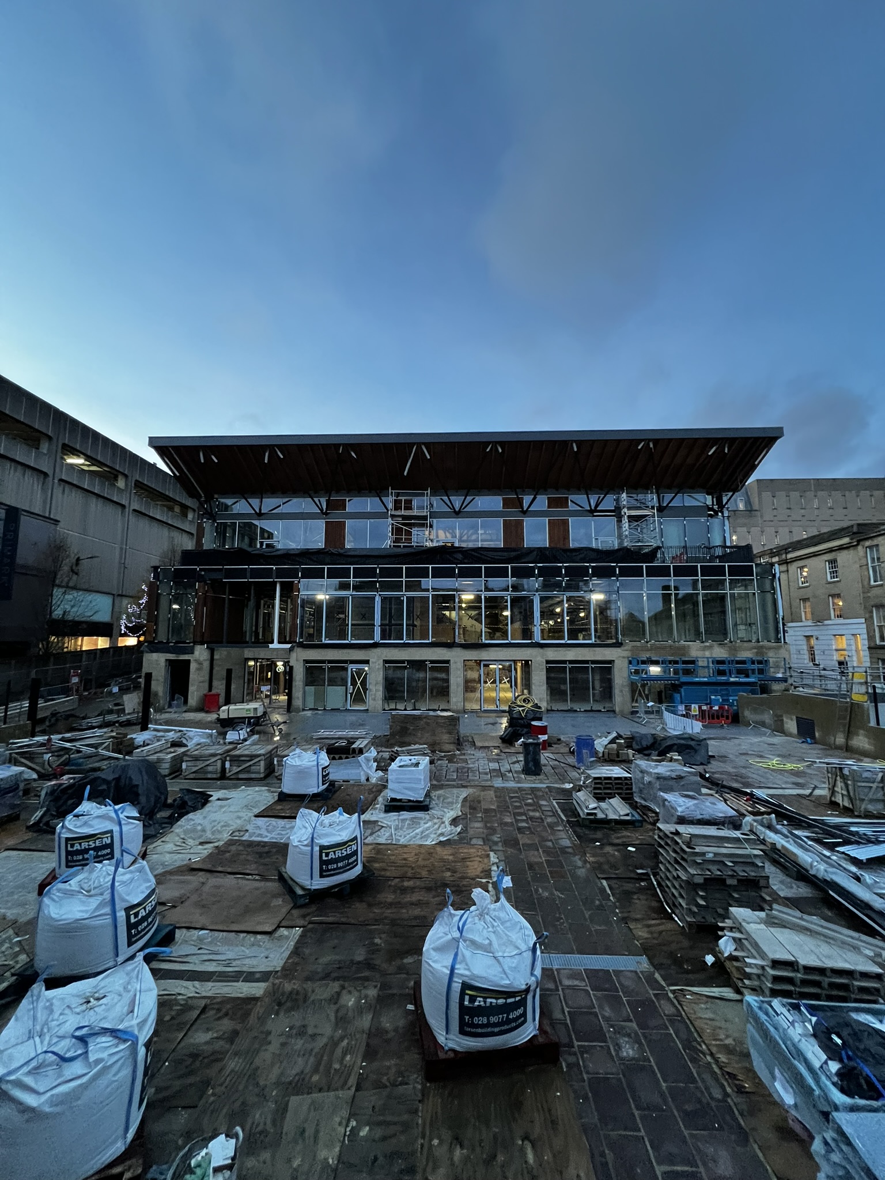
While performance will be monitored over time, the intention is to offer a sustainable and accessible civic asset that aligns with the city’s ambitions for inclusive, future-focused development.
Completion
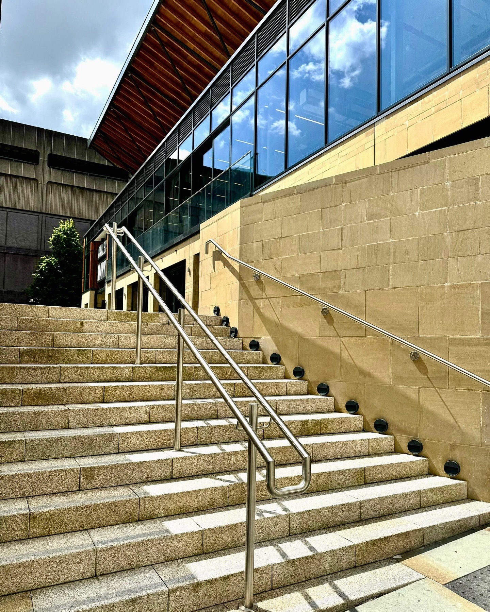
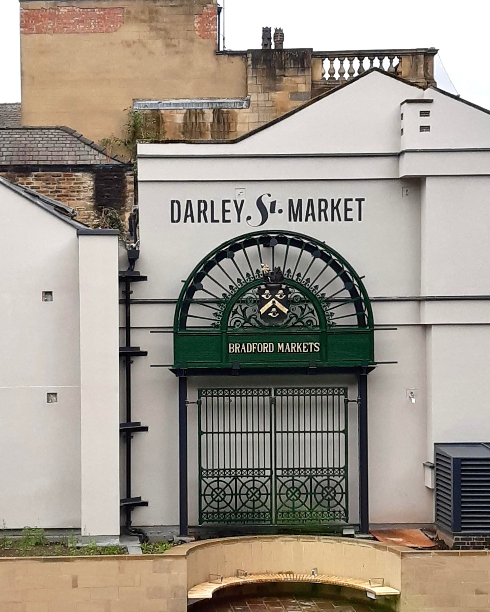
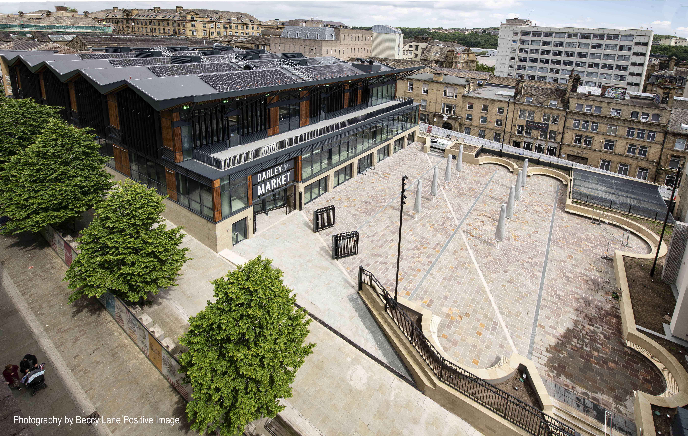
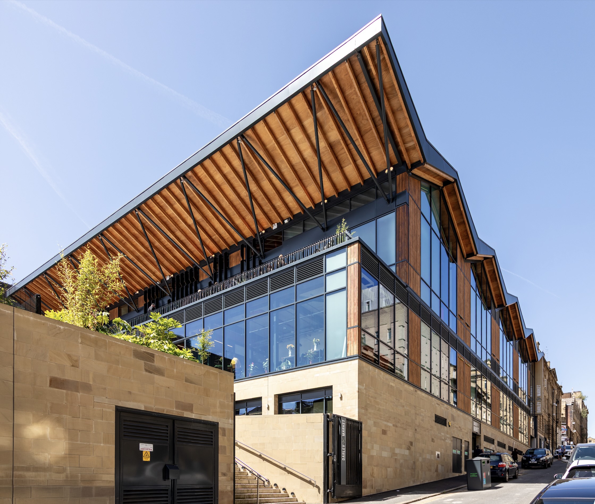
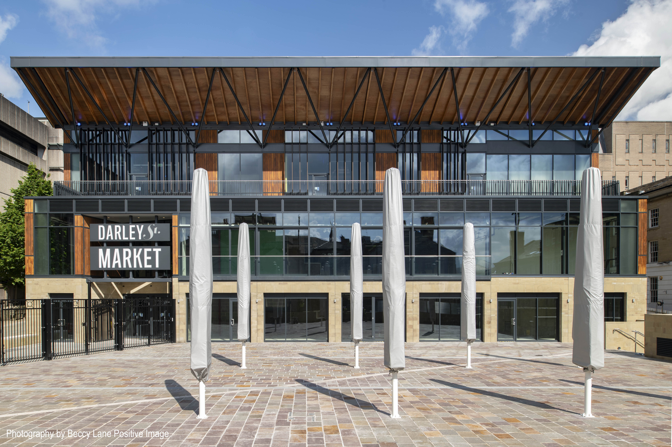
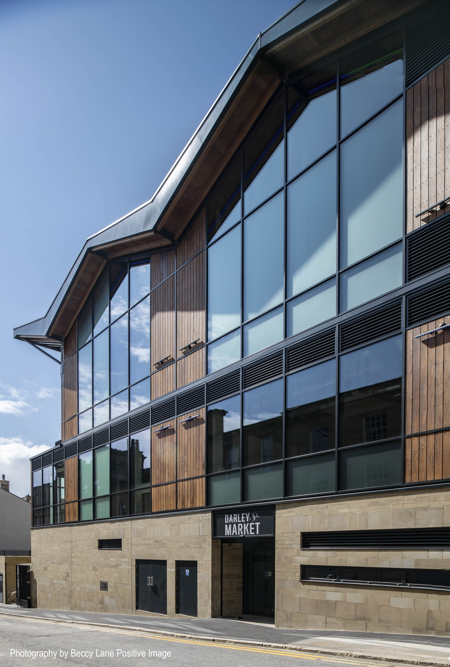
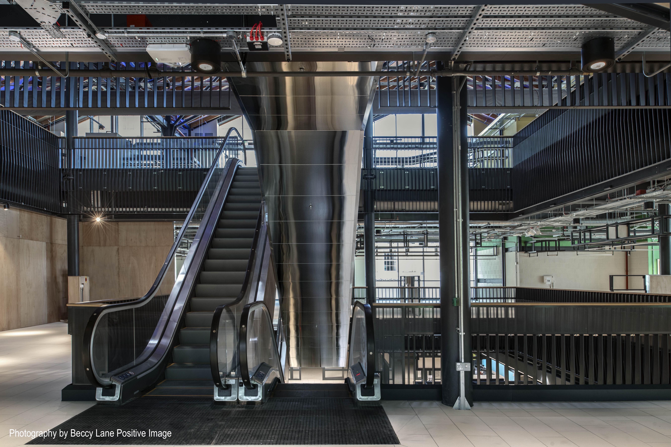
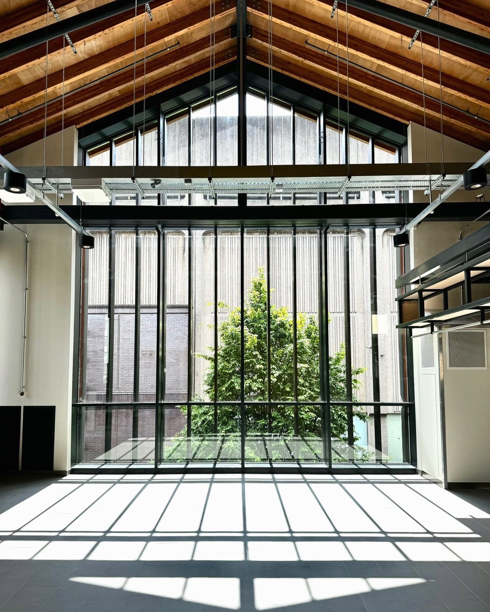
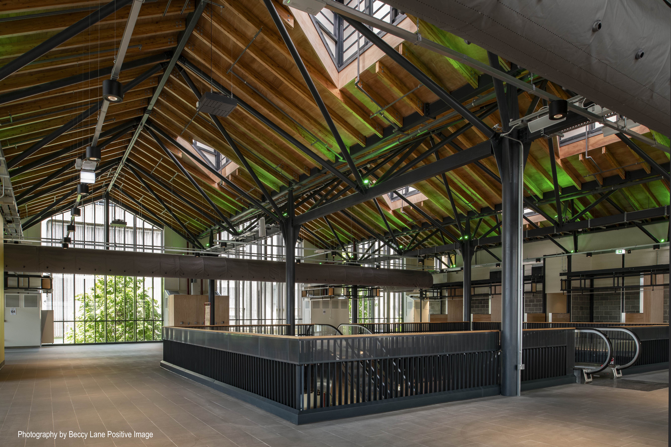
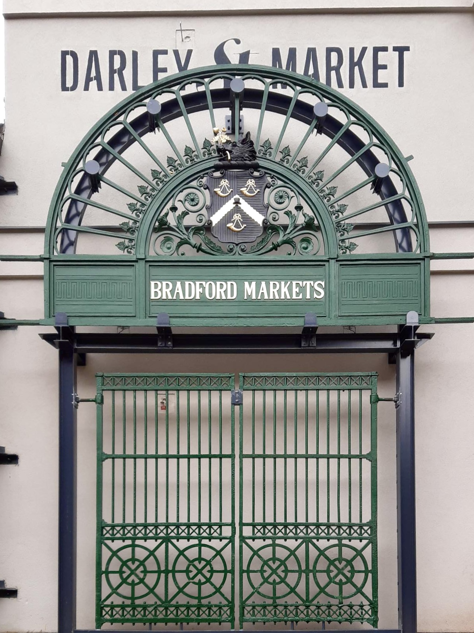
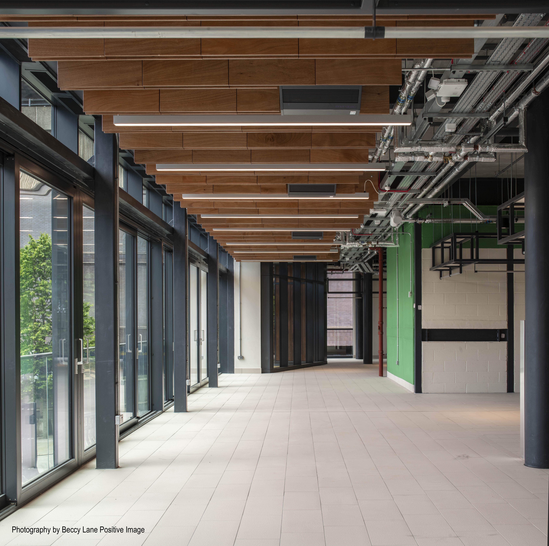
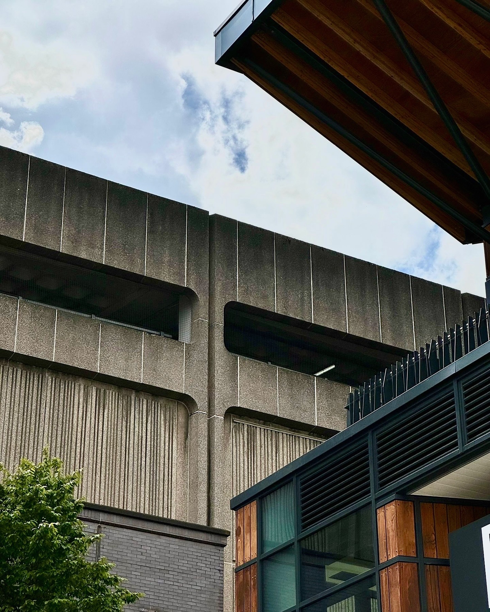
Opening Weekend
