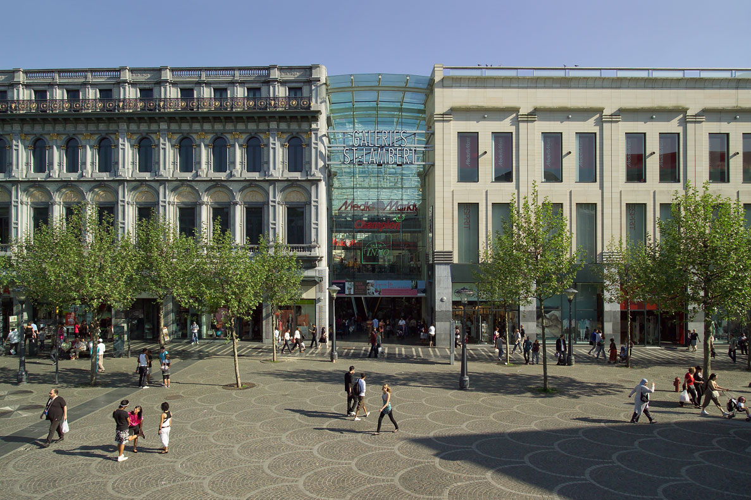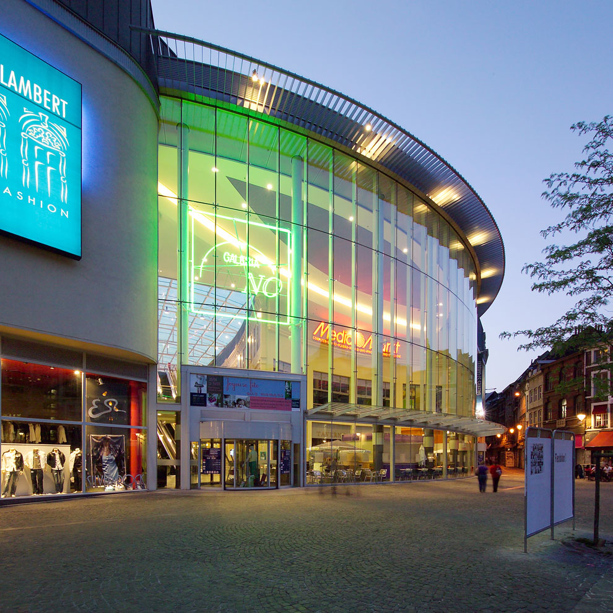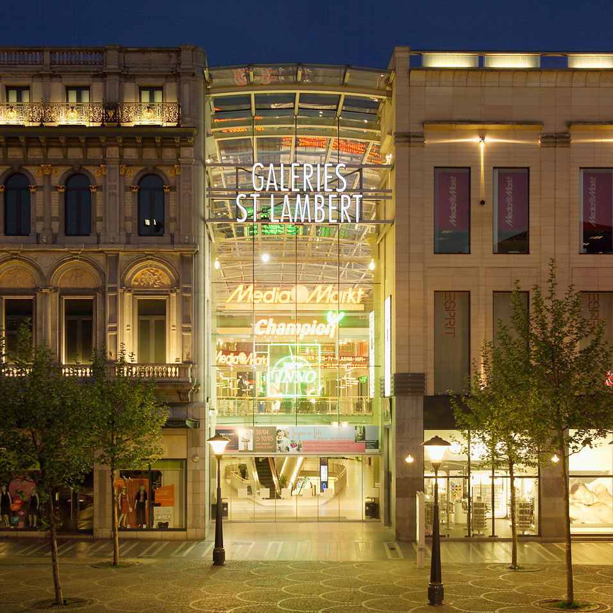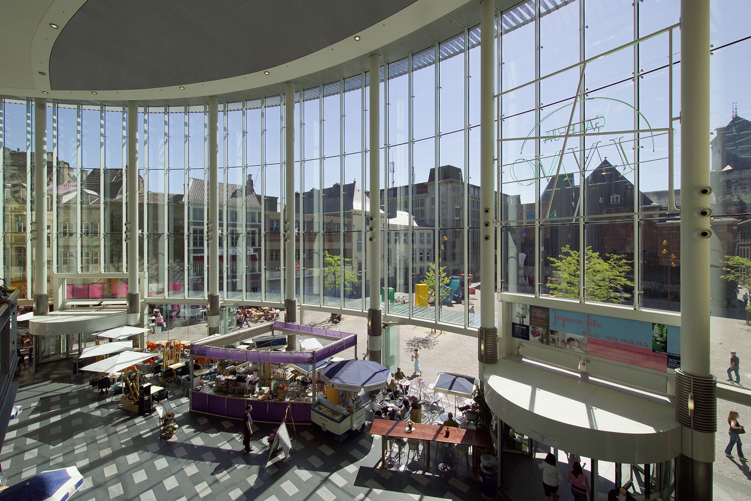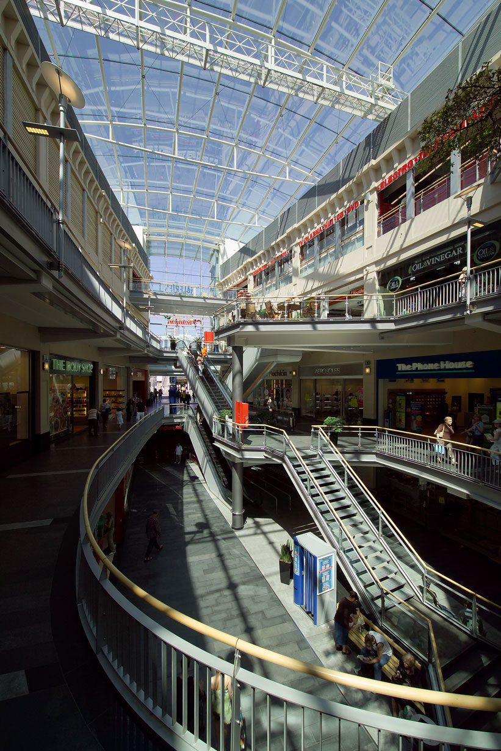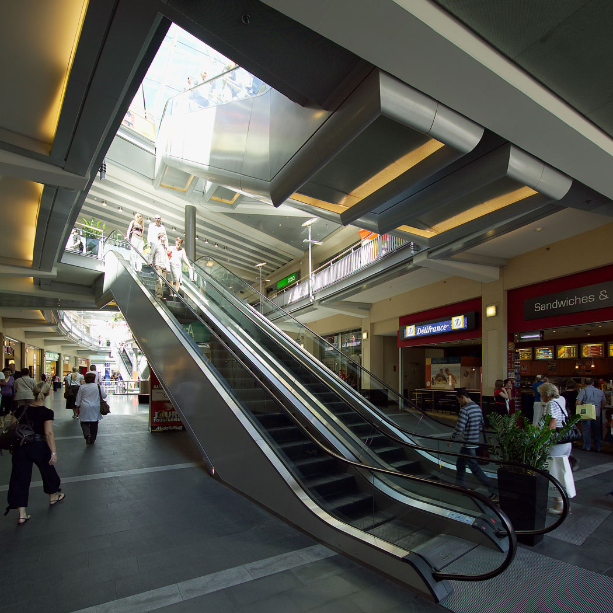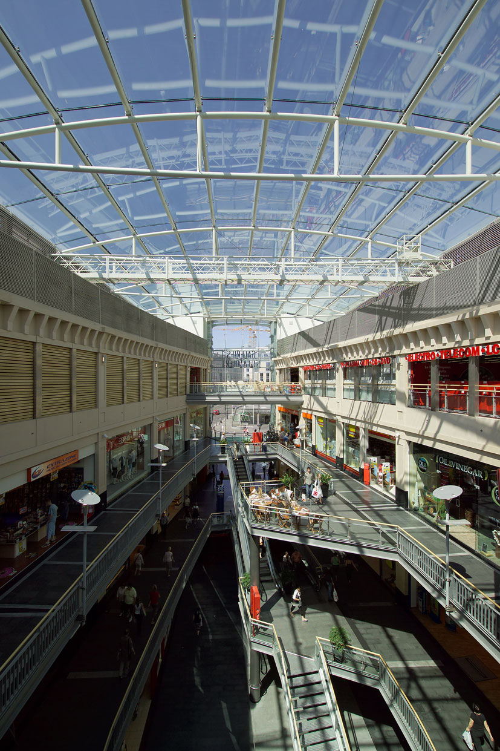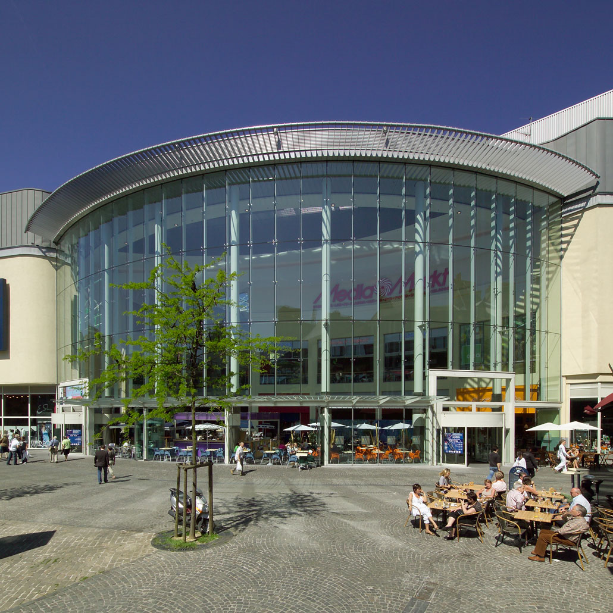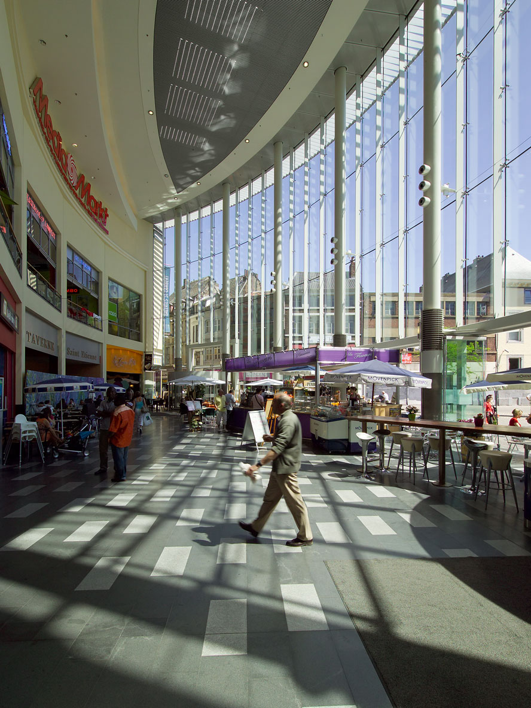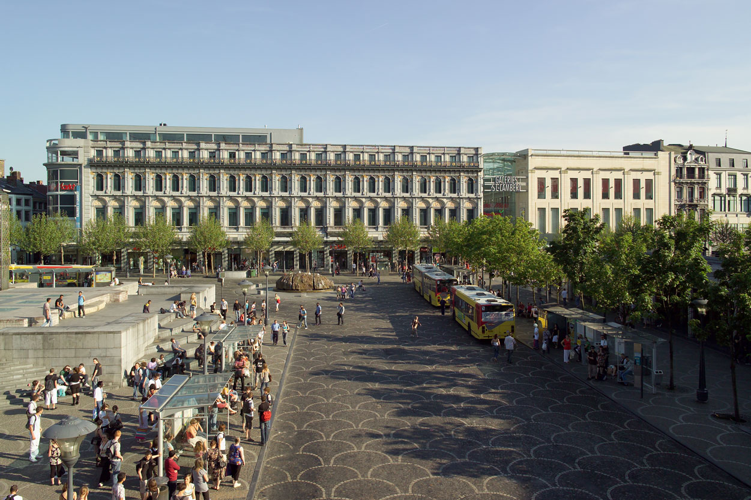Galeries St Lambert
Client: CBRE Global Investors
"A mixed development of retail spaces and loft apartments for the site adjacent to Place St Lambert"
Project Details
Greig & Stephenson was asked to maximise the potential of four levels of retail including the basement, whilst accommodating a number of existing major anchor tenants including Inno, Hema, and Fnac. A link through to the existing car park beneath Place St Lambert was to be provided at basement level.
- LocationLiège, Belgium
- Scale25,000 sqm
- Cost€ 75 million
- Time Scale2001 - 2004
Greig & Stephenson united the separate blocks of buildings with a simple single space connecting Place St Lambert on one side to a new square on the other side formed by the removal of an old multi-storey car park. The new covered link route widens in the middle to make the central space more light and open and allows shops to be visible from each level. It has also created space for vertical circulation at each end. Two major new anchor tenants were introduced, a Champion supermarket at basement level and Media Markt on the second floor.
A dramatic entrance pavilion with elevated cafés looks over the new square at the north end, and at ground floor level café tables spill out onto the square itself.
The site now has larger public areas and open spaces together with a more coherent shopping destination and easier navigation northwards from the Place St Lambert.


