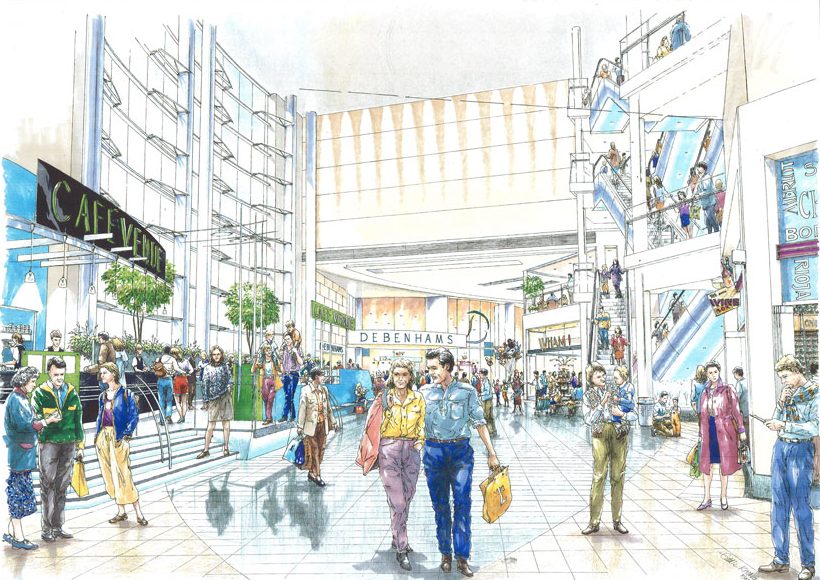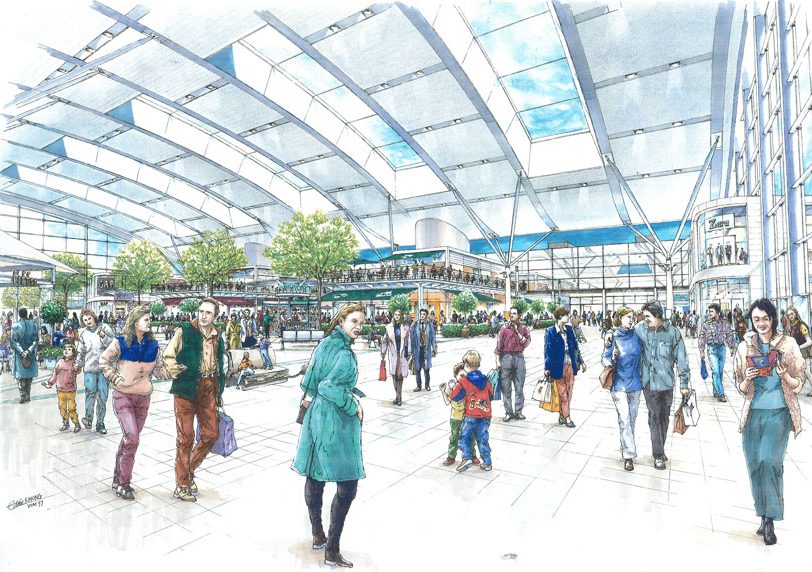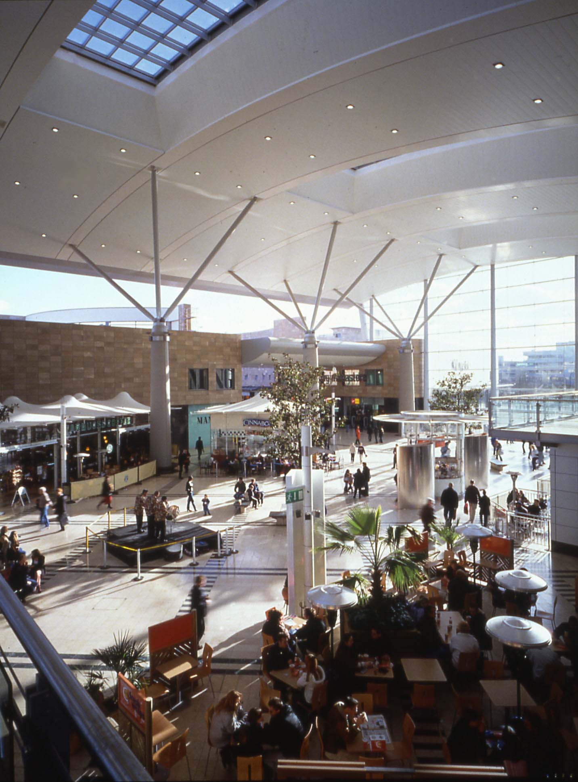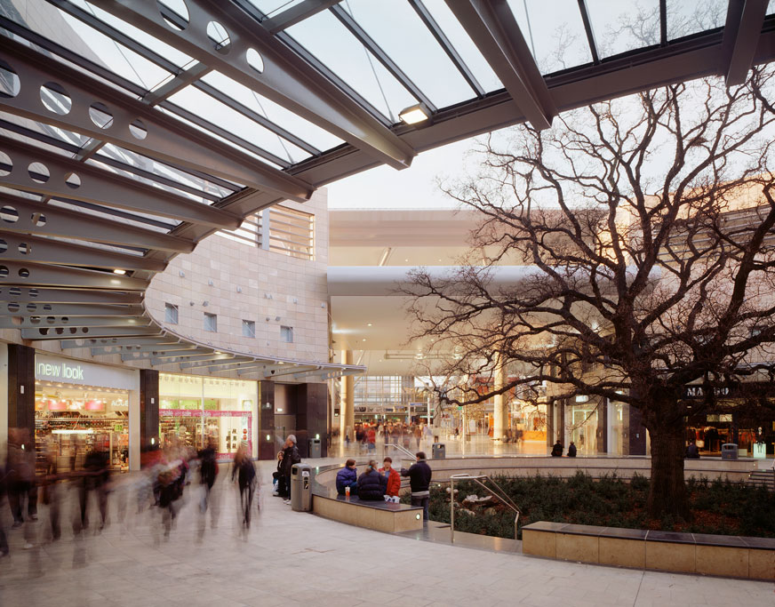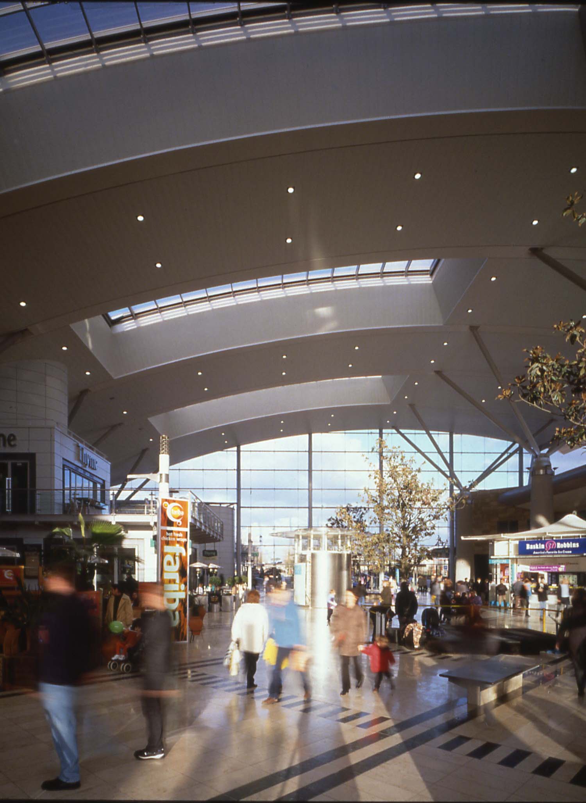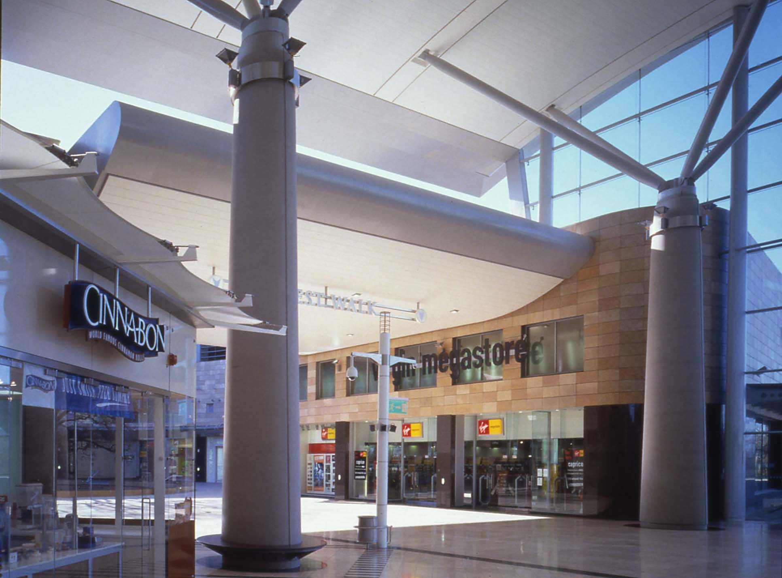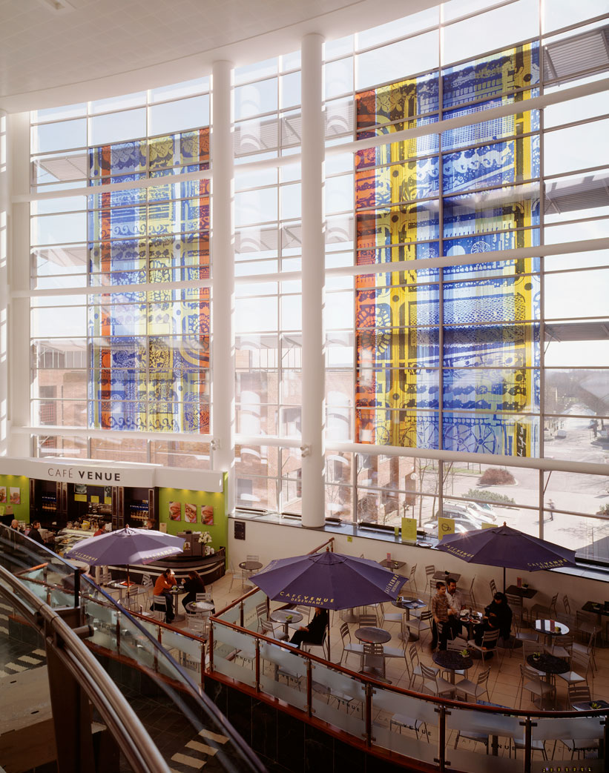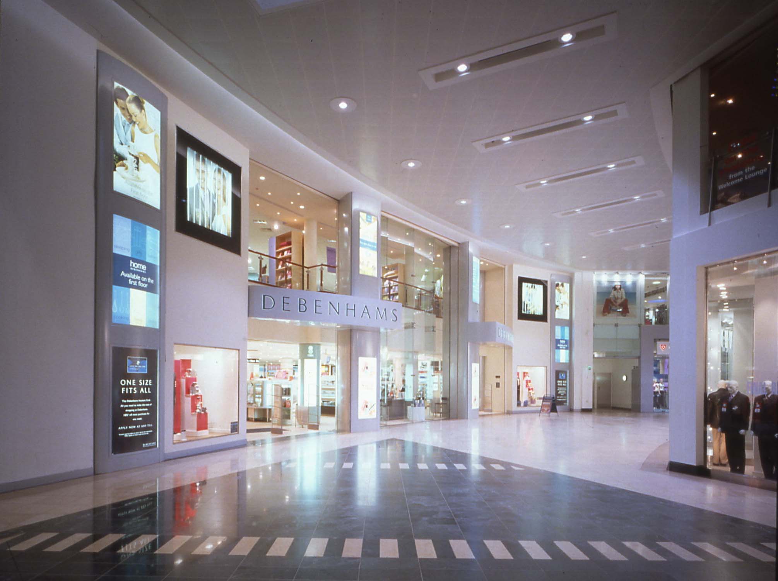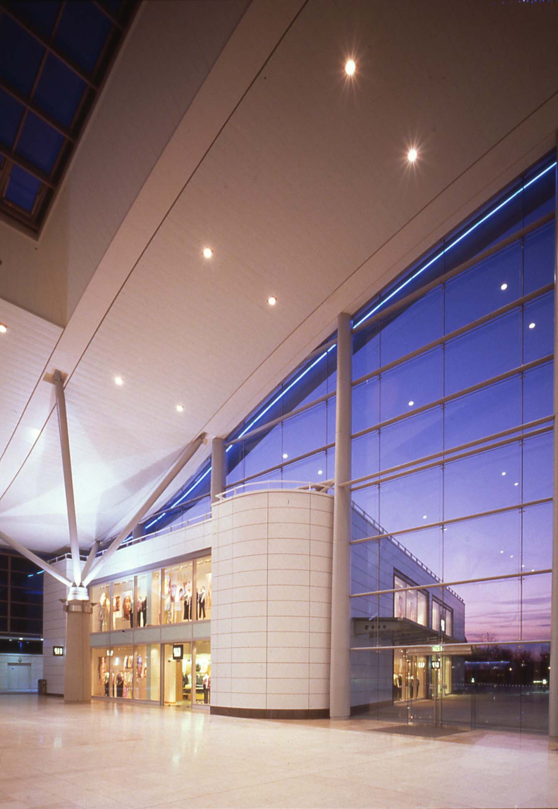Midsummer Place
Client: ING Real Estate
"A £60m extension to the existing Milton Keynes shopping centre, with 40,000 square metres of shops and 1,100 new car parking spaces"
Project Details
ING asked Greig & Stephenson to improve retail space in Milton Keynes, as part of a bigger project to extend the existing shopping centre and enhance the shopping experience. In particular, the client wanted us to come up with a way of connecting the old and new spaces visually.
- LocationMilton Keynes
- Scale40,000 sqm
- Cost£60 million
- Time Scale1995 - 2000
The extension comprised 55 retail units laid out along two double-height malls linked by a third mall at their southern end. Part of the roadway, Midsummer Boulevard, was closed to traffic and covered to create a new 5,600 square metre pedestrian link between the old and new parts of Midsummer Place.
As interior architects and retail consultants, Greig & Stephenson was responsible for the design of all new public space, including internal furniture, finishes, signage, lighting, sound and CCTV. GSA also designed the retail kiosks that are an integral part of the scheme.
Greig and Stephenson Architects used the topography of the site to make it easier for visitors to move around, improving their shopping experience. Retailers have benefited from increased footfall and turnover.
